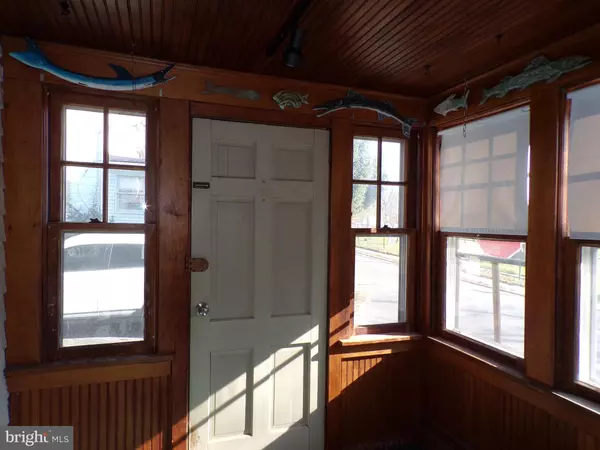For more information regarding the value of a property, please contact us for a free consultation.
55 MULBERRY ST Medford, NJ 08055
Want to know what your home might be worth? Contact us for a FREE valuation!

Our team is ready to help you sell your home for the highest possible price ASAP
Key Details
Sold Price $212,400
Property Type Single Family Home
Sub Type Detached
Listing Status Sold
Purchase Type For Sale
Square Footage 1,440 sqft
Price per Sqft $147
Subdivision Medford Village
MLS Listing ID NJBL2011260
Sold Date 04/28/22
Style Colonial
Bedrooms 3
Full Baths 1
HOA Y/N N
Abv Grd Liv Area 1,440
Originating Board BRIGHT
Year Built 1840
Annual Tax Amount $5,762
Tax Year 2021
Lot Size 4,791 Sqft
Acres 0.11
Lot Dimensions 0.00 x 0.00
Property Description
Welcome to Medford Village! New pricing on this home and its neighbor, 53 Mulberry! This home recently underwent extensive foundation and basement waterproofing work. Please see documents for more info. Extermination and cleaning work has also been done. Beyond these repairs, it is being offered in "AS-IS CONDITION". Any inspections will be for informational purpose only, and the sellers will make no further repairs or updates. It has updated plumbing, water heater and 4-zone boiler heating system. This home has great potential for further restoration with an enclosed front porch that faces south and features "fish art" by a local artist.
Also, there is a 2 Car Garage with loft (newer construction), 2 Koi Ponds, and a Shed! Please observe all Covid protocols and use caution when touring the basement and attic areas.
Location
State NJ
County Burlington
Area Medford Twp (20320)
Zoning HVR
Rooms
Other Rooms Living Room, Dining Room, Primary Bedroom, Bedroom 2, Kitchen, Bedroom 1, Other, Attic
Basement Partial
Interior
Interior Features Ceiling Fan(s)
Hot Water Natural Gas
Heating Baseboard - Electric
Cooling Wall Unit
Flooring Wood, Vinyl, Carpet
Equipment Dishwasher
Fireplace N
Appliance Dishwasher
Heat Source Natural Gas
Exterior
Parking Features Other
Garage Spaces 2.0
Fence Other
Water Access N
Roof Type Asbestos Shingle
Accessibility None
Total Parking Spaces 2
Garage Y
Building
Story 2
Foundation Block
Sewer Public Sewer
Water Public
Architectural Style Colonial
Level or Stories 2
Additional Building Above Grade, Below Grade
New Construction N
Schools
High Schools Shawnee H.S.
School District Medford Township Public Schools
Others
Pets Allowed Y
Senior Community No
Tax ID 20-01810-00006
Ownership Fee Simple
SqFt Source Estimated
Acceptable Financing Cash, Conventional, FHA, FHA 203(b), FHA 203(k)
Listing Terms Cash, Conventional, FHA, FHA 203(b), FHA 203(k)
Financing Cash,Conventional,FHA,FHA 203(b),FHA 203(k)
Special Listing Condition Standard
Pets Allowed No Pet Restrictions
Read Less

Bought with Diane C DiPietro • RE/MAX ONE Realty-Moorestown





