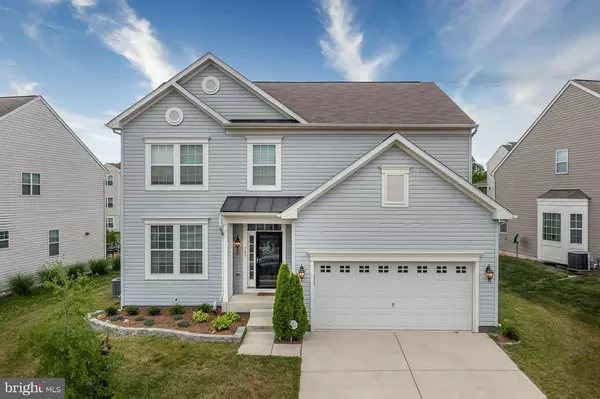For more information regarding the value of a property, please contact us for a free consultation.
703 BENTGRASS DR Aberdeen, MD 21001
Want to know what your home might be worth? Contact us for a FREE valuation!

Our team is ready to help you sell your home for the highest possible price ASAP
Key Details
Sold Price $505,000
Property Type Single Family Home
Sub Type Detached
Listing Status Sold
Purchase Type For Sale
Square Footage 3,523 sqft
Price per Sqft $143
Subdivision Beechtree Estates
MLS Listing ID MDHR260440
Sold Date 07/02/21
Style Colonial
Bedrooms 6
Full Baths 4
HOA Fees $70/mo
HOA Y/N Y
Abv Grd Liv Area 2,473
Originating Board BRIGHT
Year Built 2015
Annual Tax Amount $4,273
Tax Year 2021
Lot Size 8,581 Sqft
Acres 0.2
Property Description
Come see this gorgeous home! So many amenities! Main floor features a gracious foyer and bonus room as you enter. Through the hallway into the great room with gourmet kitchen and dining area on left and family room on right. Kitchen has beautiful granite counters, lots of wood cabinetry, freestanding island, pantry, and stainless appliances including double wall oven. Family room has gas powered fireplace - warmth by flicking a switch - and access to the custom patio in the back yard. Around the corner find a bedroom and full bath! Upstairs are four bedrooms, three with walk-in closets - primary bedroom is huge and features dual walk-in closets and a gorgeous bathroom. Three other bedrooms and a laundry room complete the scene! In the lower level find a huge rec room (complete with pool table) and theater area at one end. To the left find a full bath and bedroom complete with access window. Indoor amenities include recessed lighting, fresh paint and wall speakers throughout. Add a two car garage, hardscape gardens in front and stone patio in back - gorgeous! Storage shed in large back yard. Come see this beauty!
Location
State MD
County Harford
Zoning R2
Rooms
Other Rooms Dining Room, Primary Bedroom, Bedroom 3, Bedroom 4, Bedroom 5, Kitchen, Family Room, Bedroom 1, Laundry, Bedroom 6, Bonus Room, Primary Bathroom, Full Bath
Basement Fully Finished, Improved, Outside Entrance, Interior Access, Rear Entrance, Windows
Main Level Bedrooms 1
Interior
Interior Features Carpet, Ceiling Fan(s), Dining Area, Entry Level Bedroom, Family Room Off Kitchen, Combination Kitchen/Living, Floor Plan - Open, Kitchen - Island, Primary Bath(s), Recessed Lighting, Walk-in Closet(s), Wood Floors
Hot Water Electric
Heating Forced Air
Cooling Ceiling Fan(s), Central A/C
Fireplaces Number 1
Fireplaces Type Mantel(s), Screen, Gas/Propane
Equipment Built-In Microwave, Dishwasher, Disposal, Dryer, Exhaust Fan, Oven - Double, Oven - Wall, Refrigerator, Stainless Steel Appliances, Washer
Fireplace Y
Appliance Built-In Microwave, Dishwasher, Disposal, Dryer, Exhaust Fan, Oven - Double, Oven - Wall, Refrigerator, Stainless Steel Appliances, Washer
Heat Source Natural Gas
Exterior
Exterior Feature Patio(s), Porch(es)
Parking Features Garage Door Opener
Garage Spaces 4.0
Amenities Available Pool - Outdoor, Community Center
Water Access N
Accessibility None
Porch Patio(s), Porch(es)
Attached Garage 2
Total Parking Spaces 4
Garage Y
Building
Lot Description Landscaping, Rear Yard, Front Yard
Story 3
Sewer Public Septic
Water Public
Architectural Style Colonial
Level or Stories 3
Additional Building Above Grade, Below Grade
New Construction N
Schools
School District Harford County Public Schools
Others
Pets Allowed Y
HOA Fee Include Common Area Maintenance,Pool(s),Snow Removal
Senior Community No
Tax ID 1302112418
Ownership Fee Simple
SqFt Source Assessor
Acceptable Financing Cash, Conventional, VA
Listing Terms Cash, Conventional, VA
Financing Cash,Conventional,VA
Special Listing Condition Standard
Pets Allowed Number Limit
Read Less

Bought with VALERIE J SIMPSON • EXIT Preferred Realty, LLC





