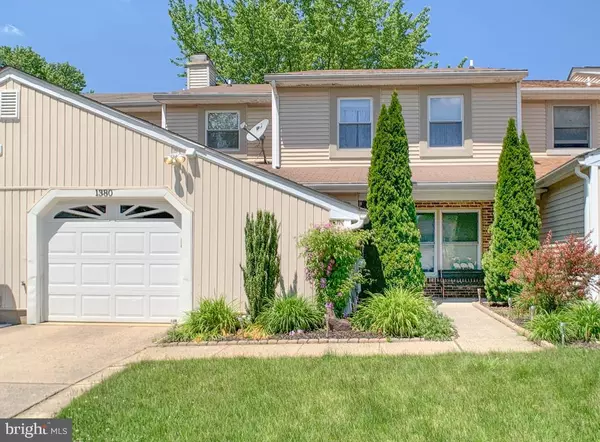For more information regarding the value of a property, please contact us for a free consultation.
1380 VIOLETWOOD CT Yardley, PA 19067
Want to know what your home might be worth? Contact us for a FREE valuation!

Our team is ready to help you sell your home for the highest possible price ASAP
Key Details
Sold Price $370,000
Property Type Townhouse
Sub Type Interior Row/Townhouse
Listing Status Sold
Purchase Type For Sale
Square Footage 2,197 sqft
Price per Sqft $168
Subdivision Big Oak Bend
MLS Listing ID PABU528258
Sold Date 06/29/21
Style Colonial
Bedrooms 3
Full Baths 2
Half Baths 1
HOA Y/N N
Abv Grd Liv Area 2,197
Originating Board BRIGHT
Year Built 1986
Annual Tax Amount $5,872
Tax Year 2020
Lot Dimensions 16.00 x 110.00
Property Description
Welcome to this great Yardley townhome with NO HOA or CONDO fees located in a cul de sac! Almost 2200 interior square footage. You'll notice the beautiful hardwood floors as you walk into the large living room with dining room area. Kitchen with plenty of cabinets and nice wrap around countertop for prepping that overlooks a breakfast nook. Family room with wood burning fireplace. Laundry room and a half bathroom located on the main floor. Upstairs you'll find 3 great size bedrooms. Master Bedroom with Master Bathroom that offers a stand up shower, soaking tub and double sinks. Another Full bathroom located in the upstairs hallway for the 2 bedrooms to use. 1 car garage with entry into the house. Driveway parking. Back patio is super cute for enjoying some coffee.
Location
State PA
County Bucks
Area Lower Makefield Twp (10120)
Zoning R3
Interior
Hot Water Electric
Heating Forced Air
Cooling Central A/C
Flooring Hardwood, Carpet, Ceramic Tile
Fireplaces Number 1
Fireplaces Type Wood
Fireplace Y
Heat Source Electric
Laundry Main Floor
Exterior
Parking Features Garage - Front Entry
Garage Spaces 1.0
Water Access N
Roof Type Shingle
Accessibility None
Attached Garage 1
Total Parking Spaces 1
Garage Y
Building
Story 2
Sewer Public Sewer
Water Public
Architectural Style Colonial
Level or Stories 2
Additional Building Above Grade, Below Grade
New Construction N
Schools
School District Pennsbury
Others
Senior Community No
Tax ID 20-063-055
Ownership Fee Simple
SqFt Source Assessor
Special Listing Condition Standard
Read Less

Bought with Irina Linkov Middleton • Keller Williams Real Estate-Langhorne





