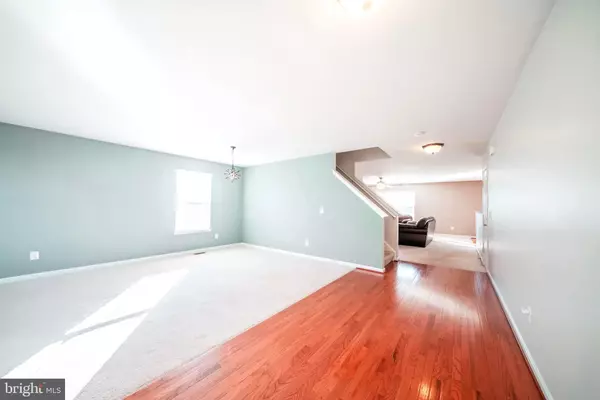For more information regarding the value of a property, please contact us for a free consultation.
2329 CHESTNUT DR Culpeper, VA 22701
Want to know what your home might be worth? Contact us for a FREE valuation!

Our team is ready to help you sell your home for the highest possible price ASAP
Key Details
Sold Price $426,500
Property Type Single Family Home
Sub Type Detached
Listing Status Sold
Purchase Type For Sale
Square Footage 3,116 sqft
Price per Sqft $136
Subdivision Highpoint Of Culpeper
MLS Listing ID VACU2001320
Sold Date 01/04/22
Style Traditional
Bedrooms 4
Full Baths 2
Half Baths 1
HOA Fees $34/qua
HOA Y/N Y
Abv Grd Liv Area 3,116
Originating Board BRIGHT
Year Built 2007
Annual Tax Amount $2,112
Tax Year 2021
Lot Size 0.270 Acres
Acres 0.27
Property Description
So much room in this spacious home in the highly sought-after Highpoint neighborhood. 4 bedroom 2.5 baths, 2 car garage, Open kitchen has hardwoods, center island, large pantry, and a breakfast area connected to the family room. Make this home perfect for entertaining. Primary suite features large walk-in closet, double sinks, soaking tub, and separate tile shower. Large bedrooms and an oversize bonus area upstairs. Makes it the perfect home with a space for everyone. Easy access to Rt. 29 for commuting. Close to shopping, dining, and downtown events. Add this home to your list and make plans to see it today.
Location
State VA
County Culpeper
Zoning R1
Rooms
Basement Connecting Stairway, Rear Entrance, Full, Rough Bath Plumb, Walkout Stairs, Sump Pump
Interior
Interior Features Attic, Family Room Off Kitchen, Kitchen - Island, Kitchen - Table Space, Dining Area
Hot Water Natural Gas
Heating Central
Cooling Central A/C
Flooring Hardwood, Laminated, Carpet
Fireplace N
Heat Source Natural Gas
Exterior
Water Access N
Roof Type Architectural Shingle
Accessibility Other
Garage N
Building
Story 3
Foundation Concrete Perimeter
Sewer Public Sewer
Water Public
Architectural Style Traditional
Level or Stories 3
Additional Building Above Grade
New Construction N
Schools
Elementary Schools Pearl Sample
Middle Schools Floyd T. Binns
High Schools Eastern View
School District Culpeper County Public Schools
Others
Senior Community No
Tax ID 50F 4 5361
Ownership Fee Simple
SqFt Source Estimated
Special Listing Condition Standard
Read Less

Bought with John D Fischer III • EXP Realty, LLC





