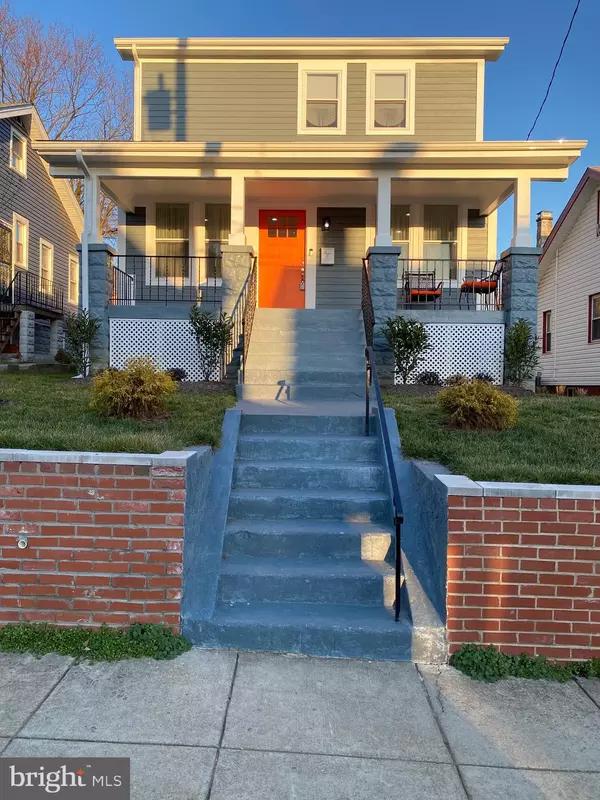For more information regarding the value of a property, please contact us for a free consultation.
3815 25TH PL NE Washington, DC 20018
Want to know what your home might be worth? Contact us for a FREE valuation!

Our team is ready to help you sell your home for the highest possible price ASAP
Key Details
Sold Price $750,000
Property Type Single Family Home
Sub Type Detached
Listing Status Sold
Purchase Type For Sale
Square Footage 3,182 sqft
Price per Sqft $235
Subdivision Woodridge
MLS Listing ID DCDC453308
Sold Date 03/31/20
Style Colonial
Bedrooms 3
Full Baths 3
Half Baths 1
HOA Y/N N
Abv Grd Liv Area 2,400
Originating Board BRIGHT
Year Built 1931
Annual Tax Amount $1,215
Tax Year 2018
Lot Size 3,816 Sqft
Acres 0.09
Lot Dimensions 37.5 X 101.75
Property Description
***Total rehab job on this property. All new plumbing, electrical and new HVAC. Hardwood floors throughout, ceramic tile in baths, no carpet. Gas cooking with microwave, all Kenmore appliances. Comes with washer and dryer. Basement totally finished with bonus room/office, and full bathroom with shower. Walkup bsmt to side yard. Large deck off kitchen to yard for kids to play. Construction siding with hardiplank and all new energy efficient windows. Interior staircase to upper level with all recessed lighting throughout. Master bedroom with large walk-in closet. 2nd and 3rd bedrooms with buddy bath and a walk in closet, ceramic tile bathroom with tiled floors. Master bath with rain shower features.....Large front porch, perfect for the neighborhood, relaxed atmosphere. Main level has 9 foot ceilings, feathering many windows with plenty of natural light, the main level is open and airy. The kitchen features a waterfall island, lots of storage space with many cabinets and a large pantry.
Location
State DC
County Washington
Zoning RESIDENTIAL
Direction West
Rooms
Other Rooms Study
Basement Daylight, Full, Fully Finished, Heated, Rear Entrance, Sump Pump, Water Proofing System, Windows
Interior
Interior Features Upgraded Countertops, Recessed Lighting, Pantry, Primary Bath(s), Kitchen - Island, Kitchen - Eat-In, Formal/Separate Dining Room, Floor Plan - Traditional, Floor Plan - Open, Dining Area, Curved Staircase
Hot Water Natural Gas
Heating Central, Forced Air
Cooling Central A/C
Flooring Hardwood, Ceramic Tile
Equipment Microwave, Oven/Range - Gas, Refrigerator
Fireplace N
Window Features ENERGY STAR Qualified
Appliance Microwave, Oven/Range - Gas, Refrigerator
Heat Source Natural Gas
Laundry Washer In Unit, Dryer In Unit, Basement
Exterior
Exterior Feature Deck(s)
Fence Other
Utilities Available Phone Available, Cable TV Available, Electric Available, Fiber Optics Available, Natural Gas Available, Sewer Available, Water Available
Water Access N
View Street
Roof Type Shingle,Tar/Gravel
Street Surface Black Top
Accessibility 2+ Access Exits
Porch Deck(s)
Road Frontage Public
Garage N
Building
Lot Description Cleared, Landscaping, Level, Rear Yard
Story 3+
Sewer Public Sewer
Water Public
Architectural Style Colonial
Level or Stories 3+
Additional Building Above Grade, Below Grade
Structure Type 9'+ Ceilings,Tray Ceilings,Dry Wall
New Construction Y
Schools
School District District Of Columbia Public Schools
Others
Pets Allowed Y
Senior Community No
Tax ID 4295//0046
Ownership Fee Simple
SqFt Source Estimated
Security Features Carbon Monoxide Detector(s),Smoke Detector
Acceptable Financing FHA, Conventional, Cash, VA
Horse Property N
Listing Terms FHA, Conventional, Cash, VA
Financing FHA,Conventional,Cash,VA
Special Listing Condition Standard
Pets Allowed Case by Case Basis
Read Less

Bought with Vanessa V. Wylie • Porter House International Realty Group





