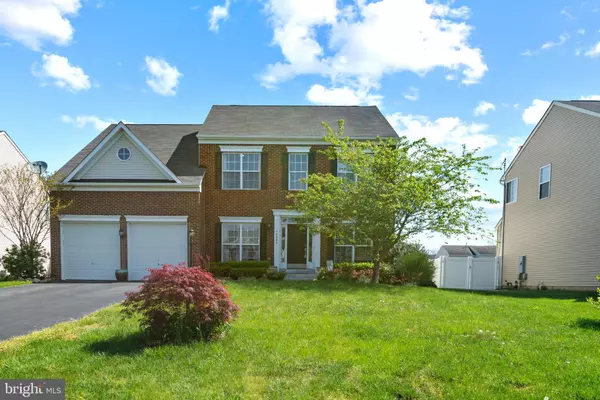For more information regarding the value of a property, please contact us for a free consultation.
10808 GRIMBERT CT Bealeton, VA 22712
Want to know what your home might be worth? Contact us for a FREE valuation!

Our team is ready to help you sell your home for the highest possible price ASAP
Key Details
Sold Price $475,000
Property Type Single Family Home
Sub Type Detached
Listing Status Sold
Purchase Type For Sale
Square Footage 5,684 sqft
Price per Sqft $83
Subdivision Cedar Brooke
MLS Listing ID VAFQ170276
Sold Date 05/28/21
Style Colonial
Bedrooms 4
Full Baths 3
Half Baths 1
HOA Fees $47/qua
HOA Y/N Y
Abv Grd Liv Area 2,884
Originating Board BRIGHT
Year Built 2006
Annual Tax Amount $3,691
Tax Year 2020
Lot Size 0.308 Acres
Acres 0.31
Property Description
Spacious, well maintained brick-front colonial home in cul-de-sac, fully fenced back yard with finished basement, second full kitchen and additional second washer/dryer area. This home features a two car garage with work area and cabinets, attached mudroom from garage with a washer/dryer area, home office, large master with sitting area, soaking tub with an updated separate shower. Harwood floors in formal dining room, gas fireplace in family room with a tray ceiling. Basement has a 5th bedroom NTC with a separate entrance. Full kitchenette in basement includes a fridge, cooktop, table-top dishwasher and table space.
Location
State VA
County Fauquier
Zoning PR
Rooms
Basement Daylight, Full, Rear Entrance, Walkout Stairs
Interior
Interior Features Dining Area, Floor Plan - Open, Kitchen - Gourmet, Kitchen - Island, Walk-in Closet(s), Wood Floors, Ceiling Fan(s), Soaking Tub, Stall Shower, Tub Shower
Hot Water Electric
Heating Heat Pump(s)
Cooling Central A/C, Ceiling Fan(s)
Fireplaces Number 1
Equipment Built-In Microwave, Built-In Range, Cooktop, Dishwasher, Disposal, Dryer, Extra Refrigerator/Freezer, Icemaker, Refrigerator, Stove, Stainless Steel Appliances, Washer
Fireplace Y
Appliance Built-In Microwave, Built-In Range, Cooktop, Dishwasher, Disposal, Dryer, Extra Refrigerator/Freezer, Icemaker, Refrigerator, Stove, Stainless Steel Appliances, Washer
Heat Source Propane - Owned, Electric
Laundry Main Floor, Basement
Exterior
Exterior Feature Porch(es)
Parking Features Additional Storage Area, Garage - Front Entry, Garage Door Opener, Inside Access
Garage Spaces 2.0
Fence Fully
Water Access N
Accessibility None
Porch Porch(es)
Attached Garage 2
Total Parking Spaces 2
Garage Y
Building
Lot Description Cul-de-sac
Story 3
Sewer Public Sewer
Water Public
Architectural Style Colonial
Level or Stories 3
Additional Building Above Grade, Below Grade
New Construction N
Schools
School District Fauquier County Public Schools
Others
Pets Allowed Y
Senior Community No
Tax ID 6899-46-2885
Ownership Fee Simple
SqFt Source Assessor
Security Features Electric Alarm,Smoke Detector
Special Listing Condition Standard
Pets Allowed Cats OK, Dogs OK
Read Less

Bought with Nohelya J Paredes • First Decision Realty LLC





