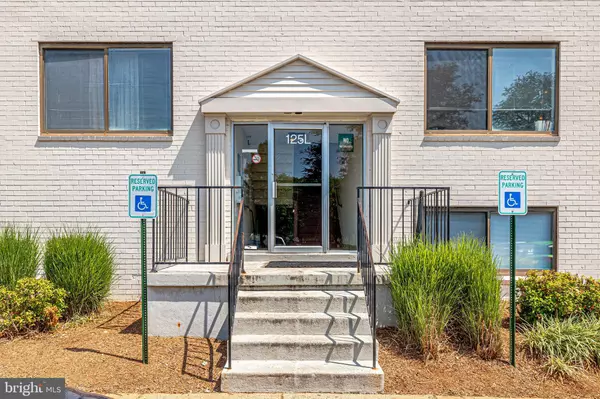For more information regarding the value of a property, please contact us for a free consultation.
125-L CLUBHOUSE DR SW #10 Leesburg, VA 20175
Want to know what your home might be worth? Contact us for a FREE valuation!

Our team is ready to help you sell your home for the highest possible price ASAP
Key Details
Sold Price $203,000
Property Type Condo
Sub Type Condo/Co-op
Listing Status Sold
Purchase Type For Sale
Square Footage 936 sqft
Price per Sqft $216
Subdivision Country Club Green
MLS Listing ID VALO2004054
Sold Date 10/26/21
Style Unit/Flat
Bedrooms 2
Full Baths 1
Condo Fees $290/mo
HOA Y/N N
Abv Grd Liv Area 936
Originating Board BRIGHT
Year Built 1971
Annual Tax Amount $2,132
Tax Year 2021
Property Description
Don't miss this one - price has been adjusted! Here is the one you have been waiting for - a completely renovated penthouse level unit overlooking trees. The owners have spared no expense to prepare this home for you - you will fall in love with the kitchen which comes with all new flooring; quartz counter top; new cabinets; all new stainless steel appliances, included a self cleaning microwave; open shelving all to enhance the European design concept. The dressing area and bathroom have also been updated to include new vanity top and mirror, new slim tub which allows for more room in the bath area, lovely shower insert including a rain fall shower head, and a double flush option on the toilet. Finally, you will find all new paint, carpet and lovely designer door frames. A newly installed water shut off valve will help save you money for years to come and the electrical panel was inspected and found to be in good working order. This is a must see opportunity at this value and you will want to start packing your bags as this home is move in ready - come see today.
Location
State VA
County Loudoun
Zoning 06
Rooms
Main Level Bedrooms 2
Interior
Interior Features Carpet, Combination Dining/Living, Crown Moldings, Floor Plan - Traditional, Kitchen - Gourmet, Upgraded Countertops
Hot Water Other
Heating Forced Air
Cooling Central A/C
Flooring Carpet
Fireplace N
Heat Source Natural Gas
Laundry Common, Lower Floor
Exterior
Amenities Available Club House, Common Grounds, Picnic Area, Pool - Outdoor, Storage Bin, Tot Lots/Playground
Water Access N
Accessibility None
Garage N
Building
Lot Description Backs to Trees
Story 1
Unit Features Garden 1 - 4 Floors
Sewer Public Sewer
Water Public
Architectural Style Unit/Flat
Level or Stories 1
Additional Building Above Grade, Below Grade
New Construction N
Schools
Elementary Schools Catoctin
Middle Schools J. L. Simpson
High Schools Loudoun County
School District Loudoun County Public Schools
Others
Pets Allowed Y
HOA Fee Include Common Area Maintenance,Ext Bldg Maint,Management,Sewer,Trash,Water
Senior Community No
Tax ID 272387561132
Ownership Condominium
Acceptable Financing Cash, Conventional
Listing Terms Cash, Conventional
Financing Cash,Conventional
Special Listing Condition Standard
Pets Allowed Number Limit, Size/Weight Restriction
Read Less

Bought with Berta A Vasquez • Samson Properties





