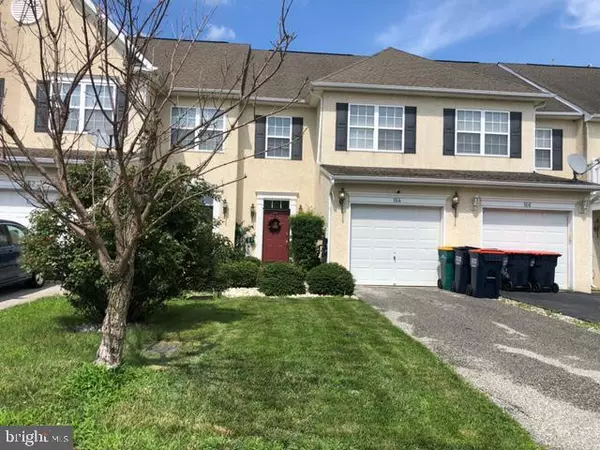For more information regarding the value of a property, please contact us for a free consultation.
164 GILLESPIE AVE Middletown, DE 19709
Want to know what your home might be worth? Contact us for a FREE valuation!

Our team is ready to help you sell your home for the highest possible price ASAP
Key Details
Sold Price $285,000
Property Type Townhouse
Sub Type Interior Row/Townhouse
Listing Status Sold
Purchase Type For Sale
Square Footage 1,650 sqft
Price per Sqft $172
Subdivision Willow Grove Mill
MLS Listing ID DENC2002090
Sold Date 09/10/21
Style Traditional
Bedrooms 3
Full Baths 2
Half Baths 1
HOA Fees $4/ann
HOA Y/N Y
Abv Grd Liv Area 1,650
Originating Board BRIGHT
Year Built 2004
Annual Tax Amount $2,428
Tax Year 2020
Lot Size 2,614 Sqft
Acres 0.06
Lot Dimensions 0.00 x 0.00
Property Description
Welcome to this well-maintained townhome in the very desirable neighborhood of Willow Grove Mill. As you walk into the home you will see a well-maintained carpeted living and dining area. The kitchen features all new appliances with a sliding glass door leading to a fenced-in yard just off of the dining room. The second floor of this home features 3 bedrooms with custom closets in each. The master bedroom also has custom shelves on the wall to the right as you walk in for additional storage. The laundry is on the second floor with room for some storage. This home will not last so put it on your tour today. Submit your best and final offer. Showings will begin Monday 7/12/21. This home has video surveillance equipment inside and outside of the home. Please wear masks and foot coverings when entering the home. All negotiations will be conducted through the listing agent. Agent is related to sellers.
Location
State DE
County New Castle
Area South Of The Canal (30907)
Zoning 23R-3
Interior
Hot Water Electric
Heating Forced Air
Cooling Central A/C
Heat Source Electric
Exterior
Parking Features Garage - Front Entry
Garage Spaces 1.0
Fence Wood, Wire, Split Rail
Water Access N
Accessibility None
Attached Garage 1
Total Parking Spaces 1
Garage Y
Building
Story 2
Sewer Public Sewer
Water Public
Architectural Style Traditional
Level or Stories 2
Additional Building Above Grade, Below Grade
New Construction N
Schools
School District Appoquinimink
Others
Senior Community No
Tax ID 23-033.00-007
Ownership Fee Simple
SqFt Source Assessor
Special Listing Condition Standard
Read Less

Bought with Lisa R Magobet • EXP Realty, LLC





