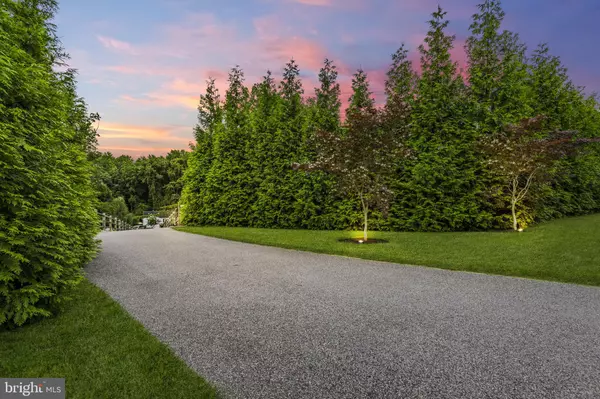For more information regarding the value of a property, please contact us for a free consultation.
3980 ORANGE ST Triangle, VA 22172
Want to know what your home might be worth? Contact us for a FREE valuation!

Our team is ready to help you sell your home for the highest possible price ASAP
Key Details
Sold Price $625,000
Property Type Single Family Home
Sub Type Detached
Listing Status Sold
Purchase Type For Sale
Square Footage 3,528 sqft
Price per Sqft $177
Subdivision Metts
MLS Listing ID VAPW2001330
Sold Date 08/06/21
Style Colonial
Bedrooms 5
Full Baths 3
Half Baths 1
HOA Y/N N
Abv Grd Liv Area 2,539
Originating Board BRIGHT
Year Built 2014
Annual Tax Amount $5,068
Tax Year 2020
Lot Size 0.392 Acres
Acres 0.39
Property Description
Welcome Home! There is so much to this amazing 2014 Custom Luxury Built 5 Bedroom, 3.5 Bathroom, Fully Finished Walkout Basement, No HOA, Public Water and Sewage, and over 3500sqft Home. This is not your cookie cutter mass produced home that you are seeing everywhere, this home is truly amazing on the quality. This is better than a new home! I am only limited to 4000 Characters so I will cut down to the chase.
1. Outside:
Private Extended Driveway
Fully Fenced Yard
Inground Sprinkler System
Privacy
New Large Shed
275 Feet of a Herring Bone Design Pavement Patio
Beautiful Stone Firepit
Fade, Stain, Scratch and Mold Resistant, Covered Trex Deck
2. Interior:
96 Doors (Standard doors are 68) on Main and Upper Floors
Crown Molding Throughout
Recess Lights Throughout
New Paint
9 Ceilings on Main and Upper Floors
Wood Molding Around Windows
Wood Floors: Brazilian Cherry Found in Hallway, Stairs, Dining, and Living Room
Carpet: Lush, Carpet professionally cleaned every quarter
Plug N Play Smart Home Automated
Tile: 18 Imported Porcelain found in Bathrooms, Kitchens
Cabinets: Top Graded Maple Cabinets in Kitchen and Bathrooms
Countertops: Level Three Italian Imported Granite found in Bathrooms, Wetbar and Kitchen
Curtain Rods: Custom Industrial Pipes
Ceiling Fans: Found Throughout
Blinds on Installed on Windows, High Quality
3. Main floor: Kitchen, Family Room, Breakfast Room, Formal Dining Room, 2 Car Garage, Half Bathroom
Kitchen:
Appliances: GEs Luxury Caf Brand: Stainless Steel, Absolutely Gorgeous! These appliances are hard to find!
Backsplash: Elite Arabesque Mosaic Tile in White above the Countertops and in Blue over the Stove
Countertops: Level Three Italian Imported Countertops
Pantry: Large Double 96 Door Pantry (Look How Tall it is Compared to the Refrigerator)
Other: Breakfast Table Space and a Large Kitchen Island with Countertop Overage
Living Room:
Fireplace: Gas, with Stone Mantel, Brick Front
4. Upper Floor 4 Bedrooms, 2 Full Bathrooms, Laundry Room
A: Primary Bedroom:
Tray Ceiling
Separate Couples Wood Custom Wardrobe Closets featuring Decisions, Custom Moveable Shelves, Shoe Racks, Pants Racks, Shirt Racks, Suit Racks, Dress Racks, Belt Drawers and Jewelry Drawers.
B: Primary Bathroom:
Jetted Tub
Frameless Shower
Separate Couples Vanity
5. Basement: Wetbar, Great Room, Fifth Bedroom, Full Bathroom, Walkout
A: Wetbar:
Granite Countertop
Stainless Steel Refrigerator
Floor to Ceiling Cabinets
Glass Doors
B: Bedroom 5
Converted to Theater
Built in Lift on Floor for Elevated Seating
(Television mount, Speaker mount , and professionally installed power source conveys)
Soundproofing: Installed in between the Walls
LED Light above Crown Molding
There is so much going on with this house! You Must See it So You Can Truly Appreciate this Unique, True Luxury Find Before Someone Else Buys It!
Location
State VA
County Prince William
Zoning DR2
Rooms
Other Rooms Dining Room, Primary Bedroom, Bedroom 2, Bedroom 3, Bedroom 4, Bedroom 5, Kitchen, Family Room, Breakfast Room, Great Room, Laundry, Primary Bathroom, Full Bath, Half Bath
Basement Partial
Interior
Interior Features Family Room Off Kitchen, Formal/Separate Dining Room, Kitchen - Eat-In, Kitchen - Gourmet, Recessed Lighting, Upgraded Countertops, Wainscotting, Wet/Dry Bar, Attic
Hot Water Bottled Gas
Cooling Central A/C
Flooring Hardwood, Tile/Brick, Carpet
Fireplaces Number 1
Fireplaces Type Fireplace - Glass Doors, Gas/Propane, Mantel(s), Stone
Equipment Dryer, Oven/Range - Gas, Range Hood, Refrigerator, Six Burner Stove, Washer, Built-In Microwave, Built-In Range, Disposal, Extra Refrigerator/Freezer, Icemaker, Dishwasher, Oven - Double, Stainless Steel Appliances
Furnishings No
Fireplace Y
Window Features Double Pane,Vinyl Clad
Appliance Dryer, Oven/Range - Gas, Range Hood, Refrigerator, Six Burner Stove, Washer, Built-In Microwave, Built-In Range, Disposal, Extra Refrigerator/Freezer, Icemaker, Dishwasher, Oven - Double, Stainless Steel Appliances
Heat Source Electric
Laundry Upper Floor, Washer In Unit, Dryer In Unit
Exterior
Exterior Feature Deck(s), Roof
Parking Features Garage - Side Entry, Garage Door Opener, Inside Access, Oversized
Garage Spaces 9.0
Utilities Available Electric Available, Sewer Available, Water Available
Water Access N
Roof Type Architectural Shingle
Accessibility None
Porch Deck(s), Roof
Attached Garage 2
Total Parking Spaces 9
Garage Y
Building
Story 3
Foundation Slab
Sewer Public Sewer
Water Public
Architectural Style Colonial
Level or Stories 3
Additional Building Above Grade, Below Grade
Structure Type 9'+ Ceilings,Tray Ceilings,Dry Wall
New Construction N
Schools
Elementary Schools Triangle
Middle Schools Graham Park
High Schools Forest Park
School District Prince William County Public Schools
Others
Senior Community No
Tax ID 8188-77-2170
Ownership Fee Simple
SqFt Source Assessor
Security Features Security System
Acceptable Financing Negotiable
Horse Property N
Listing Terms Negotiable
Financing Negotiable
Special Listing Condition Standard
Read Less

Bought with matthew james roberts • Redfin Corporation





