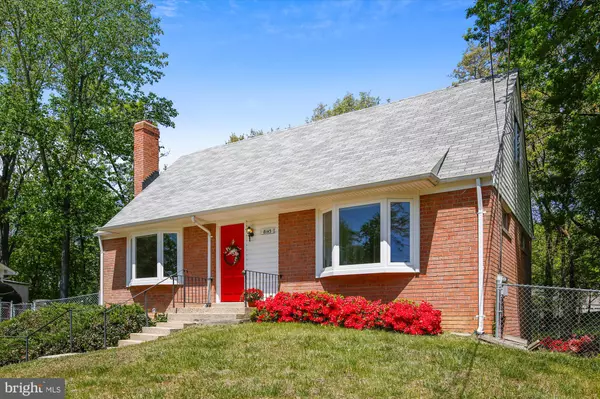For more information regarding the value of a property, please contact us for a free consultation.
8143 EDMONTON CT Springfield, VA 22152
Want to know what your home might be worth? Contact us for a FREE valuation!

Our team is ready to help you sell your home for the highest possible price ASAP
Key Details
Sold Price $660,000
Property Type Single Family Home
Sub Type Detached
Listing Status Sold
Purchase Type For Sale
Square Footage 2,076 sqft
Price per Sqft $317
Subdivision West Springfield Village
MLS Listing ID VAFX2089500
Sold Date 09/26/22
Style Cape Cod
Bedrooms 4
Full Baths 2
HOA Y/N N
Abv Grd Liv Area 1,500
Originating Board BRIGHT
Year Built 1967
Annual Tax Amount $7,138
Tax Year 2022
Lot Size 0.304 Acres
Acres 0.3
Property Description
Price reduced on this gorgeous, well-built cape cod awaits you on this safe, cul-de-sac lot! You will be wowed by updates the owners have made to this home including: gorgeous refinished hardwoods throughout the home, fresh paint, new stainless steel kitchen appliances (2022), granite countertops, two updated bay windows, bathroom vanities, and toilets. The large living room boasts a wood-burning fire place, and the adjoining separate dining area will please you too! Of course you could enlarge the kitchen easily by extending it into the dining room. It could be an eat-in kitchen and/or you can dine on the covered porch! The covered porch/sunroom is a haven of brightness and you will enjoy it through most of the seasons! The floor plan is versatile! If you want one-floor living, you will enjoy two bedrooms on the main level as well as a full bath. Or maybe you would like one of those bedrooms--the one with the gorgeous bay window, perhaps, to be a tv/family room! Don't worry--there are 3 more bedrooms (we have listed actual 5th bedroom as a den) and a bath upstairs--all with stunning. refinished hardwoods . One of these bedrooms has a walk-in closet and there is another large walk-in closet in the hall as well! A second large bedroom upstairs comes with special, attractive shelving! The third upstairs bedroom could serve as a nursery or perhaps an office! We will be submitting plans to show how 5th bedroom could be converted to primary bath and how hall walk-in closet could be incorporated into bedroom with the shelving. This would be a true 4 bedroom, 3-bath home.
Fall in love with the bright, walk-out lower level. The amazing recreation room is light and bright and features fresh paint and new carpet (2022.) Check out the virtual staging photo of this area and see how there can be clusters of living space to accommodate all of your clan! The unfinished area includes a large utility closet, washer and dryer. There is a huge area with a work bench for your handy person's projects and tons of storage space for seasonal items! The lower level walks out to a covered patio (under the enclosed porch/sunroom.) Enjoy the fully -fenced yard for your privacy and safety--and for Fido's too! Great location in community near pool, elementary school, and shopping areas! You will be proud to own such a lovely home!
Note this home accommodates several different lifestyles. Downsizing? Then live on the main level with 2 bedrooms and a full bath? Need more bedrooms? You will find 3 more upstairs and another full bath!
Location
State VA
County Fairfax
Zoning 121
Rooms
Other Rooms Living Room, Dining Room, Primary Bedroom, Bedroom 2, Bedroom 3, Bedroom 4, Bedroom 5, Kitchen, Den, Recreation Room, Solarium, Utility Room
Basement Outside Entrance, Partially Finished, Workshop, Daylight, Full, Full, Walkout Level
Main Level Bedrooms 2
Interior
Interior Features Carpet, Dining Area, Entry Level Bedroom, Floor Plan - Traditional, Walk-in Closet(s), Wood Floors, Built-Ins, Family Room Off Kitchen, Formal/Separate Dining Room, Kitchen - Gourmet, Upgraded Countertops
Hot Water Natural Gas
Heating Forced Air
Cooling Central A/C
Flooring Carpet, Hardwood, Tile/Brick, Vinyl
Fireplaces Number 1
Fireplaces Type Wood
Equipment Built-In Microwave, Dishwasher, Disposal, Dryer, Exhaust Fan, Icemaker, Oven/Range - Electric, Refrigerator, Stainless Steel Appliances, Washer, Water Heater
Fireplace Y
Window Features Bay/Bow
Appliance Built-In Microwave, Dishwasher, Disposal, Dryer, Exhaust Fan, Icemaker, Oven/Range - Electric, Refrigerator, Stainless Steel Appliances, Washer, Water Heater
Heat Source Natural Gas
Laundry Basement
Exterior
Exterior Feature Porch(es)
Fence Chain Link, Rear
Utilities Available Cable TV Available
Water Access N
View Garden/Lawn
Accessibility None
Porch Porch(es)
Garage N
Building
Lot Description Cul-de-sac, Rear Yard, Landscaping
Story 3
Foundation Other
Sewer Public Sewer
Water Public
Architectural Style Cape Cod
Level or Stories 3
Additional Building Above Grade, Below Grade
New Construction N
Schools
Elementary Schools Rolling Valley
Middle Schools Irving
High Schools West Springfield
School District Fairfax County Public Schools
Others
Senior Community No
Tax ID 0892 07 0205
Ownership Fee Simple
SqFt Source Assessor
Special Listing Condition Standard
Read Less

Bought with Monica M Gadd • Real Broker, LLC - McLean





