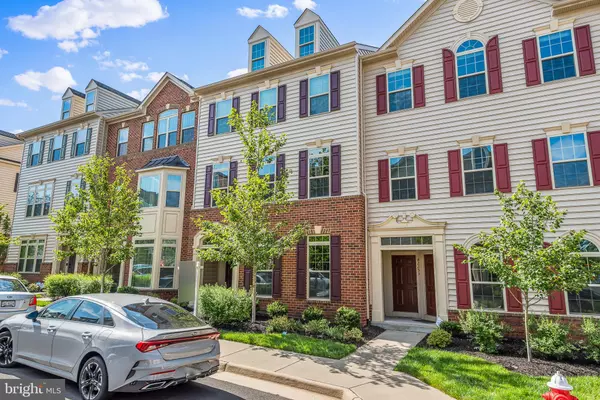For more information regarding the value of a property, please contact us for a free consultation.
42255 TACKROOM TER Aldie, VA 20105
Want to know what your home might be worth? Contact us for a FREE valuation!

Our team is ready to help you sell your home for the highest possible price ASAP
Key Details
Sold Price $420,500
Property Type Condo
Sub Type Condo/Co-op
Listing Status Sold
Purchase Type For Sale
Square Footage 1,650 sqft
Price per Sqft $254
Subdivision Virginia Manor
MLS Listing ID VALO2002890
Sold Date 08/09/21
Style Other
Bedrooms 3
Full Baths 2
Half Baths 1
Condo Fees $106/mo
HOA Fees $162/mo
HOA Y/N Y
Abv Grd Liv Area 1,650
Originating Board BRIGHT
Year Built 2016
Annual Tax Amount $3,552
Tax Year 2021
Property Description
The wait is over! Meticulously kept, only 5 years young, 2 level condo, Matisse floorplan with main level entrance and attached 1-car garage in the sought-after community of Virginia Manor! Freshly painted throughout, new carpet in the upper level, and new laminate flooring in the main level are ready to be enjoyed by you. This 3-bedroom, 2.5 bath condo to include a large primary bath with dual vanity and a roomy shower with dual shower heads and bench, primary bedroom offers 2 walk-in closets, powder room on main level, large bright windows and so much more. Community amenities thrive boasting multiple resort style swimming pools, tennis courts, walking trails, tot lots, a highly active HOA with lots of community activities. Close to major commuter routes, shopping, restaurants and so much more! No rent back required. Open House on 7/18 2-4PM. Welcome Home!
Location
State VA
County Loudoun
Zoning 01
Rooms
Other Rooms Living Room, Primary Bedroom, Bedroom 2, Bedroom 3, Kitchen, Primary Bathroom, Full Bath, Half Bath
Interior
Interior Features Carpet, Ceiling Fan(s), Combination Dining/Living, Floor Plan - Open, Kitchen - Efficiency, Primary Bath(s), Recessed Lighting, Stall Shower, Tub Shower, Walk-in Closet(s)
Hot Water Natural Gas
Heating Forced Air
Cooling Central A/C, Ceiling Fan(s)
Flooring Ceramic Tile, Laminated, Partially Carpeted
Equipment Built-In Microwave, Dishwasher, Disposal, Dryer, Icemaker, Oven/Range - Gas, Refrigerator, Stainless Steel Appliances, Washer, Water Heater
Furnishings No
Fireplace N
Appliance Built-In Microwave, Dishwasher, Disposal, Dryer, Icemaker, Oven/Range - Gas, Refrigerator, Stainless Steel Appliances, Washer, Water Heater
Heat Source Natural Gas
Laundry Upper Floor
Exterior
Parking Features Garage - Rear Entry
Garage Spaces 1.0
Utilities Available Cable TV Available, Phone Available, Natural Gas Available, Water Available, Electric Available
Amenities Available Bike Trail, Club House, Exercise Room, Jog/Walk Path, Pool - Outdoor, Tot Lots/Playground, Tennis Courts
Water Access N
Accessibility None
Attached Garage 1
Total Parking Spaces 1
Garage Y
Building
Story 2
Sewer Public Sewer
Water Public
Architectural Style Other
Level or Stories 2
Additional Building Above Grade, Below Grade
Structure Type Dry Wall
New Construction N
Schools
Elementary Schools Buffalo Trail
Middle Schools Mercer
High Schools John Champe
School District Loudoun County Public Schools
Others
Pets Allowed Y
HOA Fee Include Common Area Maintenance,Ext Bldg Maint,Lawn Maintenance,Management,Pool(s),Snow Removal,Trash
Senior Community No
Tax ID 207180410003
Ownership Condominium
Security Features Smoke Detector,Security System
Acceptable Financing FHA, Cash, Conventional, VA
Horse Property N
Listing Terms FHA, Cash, Conventional, VA
Financing FHA,Cash,Conventional,VA
Special Listing Condition Standard
Pets Allowed Cats OK, Dogs OK
Read Less

Bought with Devin P Moore • Innovation Properties, LLC





