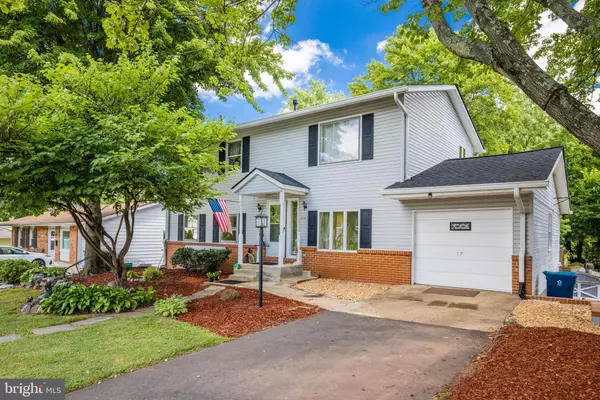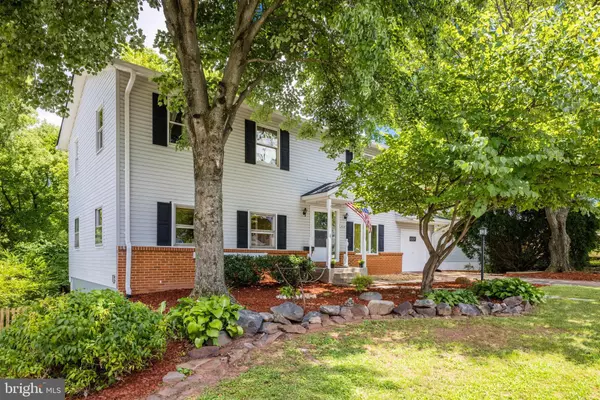For more information regarding the value of a property, please contact us for a free consultation.
804 W REDWOOD RD Sterling, VA 20164
Want to know what your home might be worth? Contact us for a FREE valuation!

Our team is ready to help you sell your home for the highest possible price ASAP
Key Details
Sold Price $600,000
Property Type Single Family Home
Sub Type Detached
Listing Status Sold
Purchase Type For Sale
Square Footage 2,790 sqft
Price per Sqft $215
Subdivision Sterling Park
MLS Listing ID VALO2034056
Sold Date 09/23/22
Style Colonial
Bedrooms 4
Full Baths 3
Half Baths 1
HOA Y/N N
Abv Grd Liv Area 1,990
Originating Board BRIGHT
Year Built 1967
Annual Tax Amount $4,630
Tax Year 2022
Lot Size 8,276 Sqft
Acres 0.19
Property Description
Fantastic single family home in Sterling Park, you won't want to miss out on this one! Located off the main boulevard on a quaint street, enjoy an ideal .19 acre lot with an attached garage, fully fenced in backyard, a double deck and patio space perfect for entertaining guests and a shed for additional storage! Inside, a 2-story family room awaits with tons of natural light. Stainless steel appliances with subway tile backsplash and recessed lighting make an updated kitchen. 2 generous bedrooms on the main level, each including a ceiling fan. Upstairs is the spacious primary suite with a sitting area overlooking the living room, an attached bath with an updated double vanity, and a huge walk-in closet. The private entrance walk-out lower level includes a 4th bedroom and full bath with a full kitchenette, perfect to get some extra income as a rental! Lower level also includes an optional 5th bedroom or bonus room to use as an office, or workout room. Ample storage space throughout. One-car attached garage, driveway, and street parking all available. Incredible location close to shopping, dining, major commuter routes, and recreation nearby!
Location
State VA
County Loudoun
Zoning PDH3
Rooms
Basement Full, Fully Finished, Improved, Rear Entrance, Outside Entrance, Walkout Level
Main Level Bedrooms 2
Interior
Interior Features Attic, Ceiling Fan(s), Combination Dining/Living, Dining Area, Entry Level Bedroom, Floor Plan - Traditional, Primary Bath(s), Recessed Lighting, Stall Shower, Upgraded Countertops, Walk-in Closet(s), Wood Floors
Hot Water Natural Gas
Heating Forced Air
Cooling Central A/C
Flooring Carpet, Vinyl, Hardwood
Equipment Built-In Range, Dishwasher, Disposal, Exhaust Fan, Oven/Range - Gas, Refrigerator, Icemaker, Water Heater, Washer/Dryer Stacked
Fireplace N
Appliance Built-In Range, Dishwasher, Disposal, Exhaust Fan, Oven/Range - Gas, Refrigerator, Icemaker, Water Heater, Washer/Dryer Stacked
Heat Source Natural Gas
Laundry Hookup, Has Laundry, Lower Floor
Exterior
Exterior Feature Deck(s), Patio(s)
Parking Features Garage - Front Entry
Garage Spaces 1.0
Fence Wood, Fully
Water Access N
Accessibility None
Porch Deck(s), Patio(s)
Attached Garage 1
Total Parking Spaces 1
Garage Y
Building
Lot Description Rear Yard
Story 3
Foundation Concrete Perimeter
Sewer Public Sewer
Water Public
Architectural Style Colonial
Level or Stories 3
Additional Building Above Grade, Below Grade
Structure Type 9'+ Ceilings,2 Story Ceilings
New Construction N
Schools
Elementary Schools Guilford
Middle Schools Sterling
High Schools Park View
School District Loudoun County Public Schools
Others
Senior Community No
Tax ID 032378534000
Ownership Fee Simple
SqFt Source Assessor
Special Listing Condition Standard
Read Less

Bought with Nerene Merlino • EXP Realty, LLC





