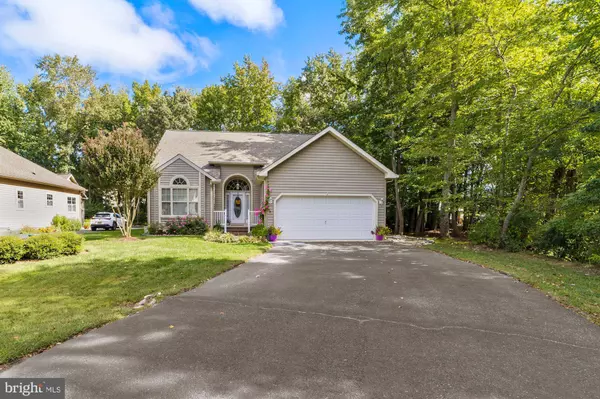For more information regarding the value of a property, please contact us for a free consultation.
114 SETTING SUN Frankford, DE 19945
Want to know what your home might be worth? Contact us for a FREE valuation!

Our team is ready to help you sell your home for the highest possible price ASAP
Key Details
Sold Price $485,000
Property Type Single Family Home
Sub Type Detached
Listing Status Sold
Purchase Type For Sale
Square Footage 2,000 sqft
Price per Sqft $242
Subdivision Ocean Farms
MLS Listing ID DESU2007616
Sold Date 11/30/21
Style Coastal,Contemporary
Bedrooms 4
Full Baths 3
HOA Fees $70/qua
HOA Y/N Y
Abv Grd Liv Area 2,000
Originating Board BRIGHT
Year Built 2005
Annual Tax Amount $1,102
Tax Year 2021
Lot Size 0.300 Acres
Acres 0.3
Lot Dimensions 76.00 x 148.00
Property Description
This beautiful property will charm you from the moment you see it. The gorgeous flowering landscaping has been lovingly tended and enchants as you walk up to the front entrance. When you enter this coastal contemporary home, the open floor plan, finishes, and interior design are reminiscent of homes in more tropical areas. With lots of natural sunlight shining through palladian windows at the front of the home, marvelous curved architectural walls, and high/vaulted ceilings, you have the feeling of being in your own shangri-la. This lovely home offers 4 bedroom and 3 baths, a pretty light-filled 4-season sunroom, first floor primary bedroom and ensuite bathroom with large soaking tub and separate shower, a formal dining room and a large kitchen with space for table and chairs, and a large pantry. The kitchen has a bay window that overlooks the peaceful and beautifully hardscaped backyard, nestled among the trees and and bordering the bubbling creek that flows gently behind the property. Just 1.5 miles from the Bethany Beach boardwalk, this home is the epitome of location, location, location, whether as your primary residence or second home. The owners have meticulously maintained and improved this property, Most recently, they conditioned/ wrapped the crawlspace ($9,000), they have spent over $10,000 on the gorgeous patio with unique brick pavers and stones, a new hot water heater, newer carpet on both levels, and new appliances, including washer/dryer. Other notable features include a marble and wood surround fireplace in the living room, a full size 2 car garage (with over 250 sq ft of floored storage above), outside enclosed shower, a lovely deck off the sunroom, and an in-ground community pool.
Location
State DE
County Sussex
Area Baltimore Hundred (31001)
Zoning MR
Direction South
Rooms
Main Level Bedrooms 3
Interior
Interior Features Attic, Breakfast Area, Carpet, Dining Area, Entry Level Bedroom, Family Room Off Kitchen, Floor Plan - Open, Formal/Separate Dining Room, Kitchen - Eat-In, Primary Bath(s), Upgraded Countertops, Walk-in Closet(s), Window Treatments, Pantry, Ceiling Fan(s), Soaking Tub, Tub Shower, Wood Floors
Hot Water Electric
Heating Energy Star Heating System, Heat Pump(s)
Cooling Central A/C
Flooring Carpet, Ceramic Tile, Hardwood
Fireplaces Number 1
Fireplaces Type Fireplace - Glass Doors, Gas/Propane, Marble
Equipment Built-In Microwave, Dishwasher, Disposal, Dryer - Electric, Dryer - Front Loading, Extra Refrigerator/Freezer, Icemaker, Microwave, Oven - Self Cleaning, Oven/Range - Electric, Washer, Water Heater, Water Heater - High-Efficiency
Furnishings Partially
Fireplace Y
Window Features Double Pane,Insulated,Palladian,Screens,Vinyl Clad
Appliance Built-In Microwave, Dishwasher, Disposal, Dryer - Electric, Dryer - Front Loading, Extra Refrigerator/Freezer, Icemaker, Microwave, Oven - Self Cleaning, Oven/Range - Electric, Washer, Water Heater, Water Heater - High-Efficiency
Heat Source Propane - Leased
Laundry Has Laundry, Main Floor
Exterior
Exterior Feature Deck(s), Enclosed, Porch(es), Patio(s)
Parking Features Garage - Front Entry, Garage Door Opener, Inside Access
Garage Spaces 4.0
Utilities Available Propane
Amenities Available Pool - Outdoor
Water Access N
View Courtyard, Creek/Stream, Garden/Lawn, Street, Trees/Woods
Roof Type Architectural Shingle
Street Surface Paved
Accessibility Grab Bars Mod
Porch Deck(s), Enclosed, Porch(es), Patio(s)
Road Frontage Private
Attached Garage 2
Total Parking Spaces 4
Garage Y
Building
Lot Description Backs to Trees, Cul-de-sac, Corner, Front Yard, Landscaping, SideYard(s), Rear Yard
Story 2
Foundation Crawl Space
Sewer Public Sewer
Water Public
Architectural Style Coastal, Contemporary
Level or Stories 2
Additional Building Above Grade, Below Grade
Structure Type 9'+ Ceilings,Dry Wall,Vaulted Ceilings,High
New Construction N
Schools
School District Indian River
Others
Pets Allowed Y
HOA Fee Include Pool(s)
Senior Community No
Tax ID 134-17.00-775.00
Ownership Fee Simple
SqFt Source Assessor
Security Features Monitored,Smoke Detector
Acceptable Financing Cash, Conventional
Horse Property N
Listing Terms Cash, Conventional
Financing Cash,Conventional
Special Listing Condition Standard
Pets Allowed No Pet Restrictions
Read Less

Bought with karina kozlova pippin • Patterson-Schwartz-Rehoboth





