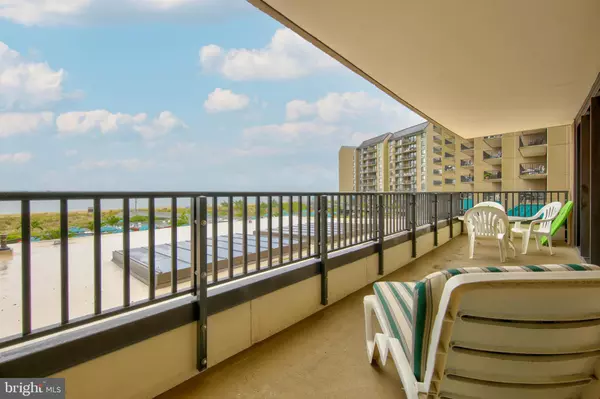For more information regarding the value of a property, please contact us for a free consultation.
202 N EDGEWATER HOUSE RD #202N Bethany Beach, DE 19930
Want to know what your home might be worth? Contact us for a FREE valuation!

Our team is ready to help you sell your home for the highest possible price ASAP
Key Details
Sold Price $813,000
Property Type Condo
Sub Type Condo/Co-op
Listing Status Sold
Purchase Type For Sale
Square Footage 1,265 sqft
Price per Sqft $642
Subdivision Sea Colony East
MLS Listing ID DESU2004470
Sold Date 12/15/21
Style Coastal
Bedrooms 2
Full Baths 2
Condo Fees $1,821/qua
HOA Fees $212/qua
HOA Y/N Y
Abv Grd Liv Area 1,265
Originating Board BRIGHT
Year Built 1974
Annual Tax Amount $1,082
Tax Year 2021
Lot Dimensions 0.00 x 0.00
Property Description
It's time to enjoy the ocean! This spacious 2 Bedroom, 2 Bath Edgewater House unit offers a wide ocean and dune view from the large balcony and quick convenient access to the buildings indoor pool and fitness facility. The 2nd floor offers just the right balance of privacy and ease of just one flight or quick elevator ride to the popular promenade area. This popular layout has a true ocean front Master Bedroom with direct access to the large balcony. The guest bedroom provides plenty of space and access to a 2nd full bath. Large laundry/utility room, expanded living room (with potential to close off for a 3rd BR, if desired). Sea Colony is the Bethany Beach areas only amenity-rich community with mile of private beach, 11 pools (including 2 indoor), indoor and outdoor tennis courts with onsite pro shop, an abundant activity schedule that caters to all members of the family, walking/jogging paths, park and playground area, community shuttle in-season, and year-round security. This property is sold IN FEE, a $2000/yr savings compared to Leasehold Ownership. Successful established vacation rental with over $37,000 in gross rental income in 2021. Just the right beachfront condo to call your own!
Location
State DE
County Sussex
Area Baltimore Hundred (31001)
Zoning AR-1
Rooms
Main Level Bedrooms 2
Interior
Interior Features Carpet, Ceiling Fan(s), Dining Area, Entry Level Bedroom, Flat, Floor Plan - Open, Primary Bath(s), Primary Bedroom - Ocean Front, Walk-in Closet(s), Window Treatments
Hot Water Electric
Heating Forced Air, Heat Pump(s)
Cooling Ceiling Fan(s), Central A/C
Flooring Carpet
Equipment Built-In Microwave, Dishwasher, Disposal, Dryer - Electric, Exhaust Fan, Oven - Self Cleaning, Washer, Water Heater
Fireplace N
Window Features Insulated,Screens
Appliance Built-In Microwave, Dishwasher, Disposal, Dryer - Electric, Exhaust Fan, Oven - Self Cleaning, Washer, Water Heater
Heat Source Electric
Laundry Dryer In Unit, Washer In Unit, Has Laundry
Exterior
Exterior Feature Balcony
Utilities Available Cable TV
Amenities Available Basketball Courts, Beach, Elevator, Exercise Room, Fitness Center, Hot tub, Pool - Indoor, Pool - Outdoor, Recreational Center, Security, Sauna, Swimming Pool, Tennis - Indoor, Tennis Courts, Tot Lots/Playground
Waterfront Description Sandy Beach
Water Access Y
View Ocean
Roof Type Metal
Street Surface Paved
Accessibility Elevator
Porch Balcony
Road Frontage Private
Garage N
Building
Story 1
Unit Features Hi-Rise 9+ Floors
Foundation Pillar/Post/Pier
Sewer Public Sewer
Water Public
Architectural Style Coastal
Level or Stories 1
Additional Building Above Grade, Below Grade
Structure Type Dry Wall
New Construction N
Schools
Elementary Schools Lord Baltimore
Middle Schools Selbyville
High Schools Indian River
School District Indian River
Others
Pets Allowed Y
HOA Fee Include Common Area Maintenance,Ext Bldg Maint,Insurance,Lawn Maintenance,Management,Pool(s),Recreation Facility,Road Maintenance,Sauna,Snow Removal,Trash
Senior Community No
Tax ID 134-17.00-56.03-202N
Ownership Condominium
Security Features 24 hour security,Fire Detection System,Smoke Detector
Acceptable Financing Cash, Conventional
Listing Terms Cash, Conventional
Financing Cash,Conventional
Special Listing Condition Standard
Pets Allowed Cats OK, Dogs OK, Number Limit
Read Less

Bought with BILL CULLIN • Long & Foster Real Estate, Inc.





