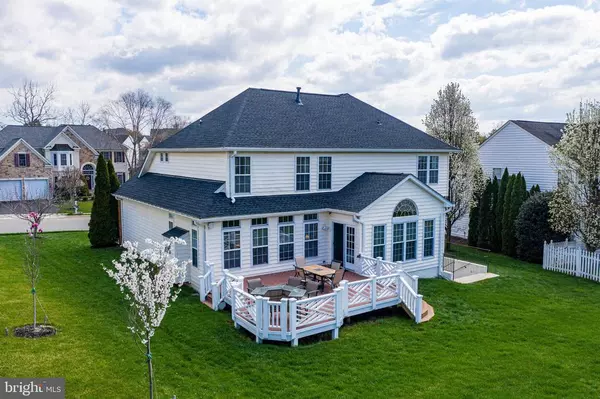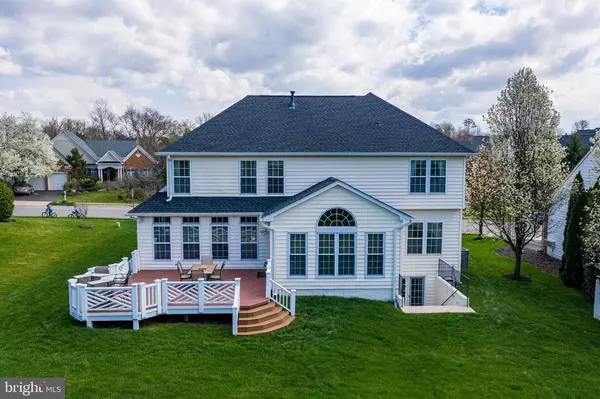For more information regarding the value of a property, please contact us for a free consultation.
14721 PENNSHIRE DR Haymarket, VA 20169
Want to know what your home might be worth? Contact us for a FREE valuation!

Our team is ready to help you sell your home for the highest possible price ASAP
Key Details
Sold Price $750,000
Property Type Single Family Home
Sub Type Detached
Listing Status Sold
Purchase Type For Sale
Square Footage 3,897 sqft
Price per Sqft $192
Subdivision Old Carolina Rd Estates
MLS Listing ID VAPW518048
Sold Date 05/10/21
Style Colonial
Bedrooms 5
Full Baths 3
Half Baths 1
HOA Fees $123/mo
HOA Y/N Y
Abv Grd Liv Area 2,790
Originating Board BRIGHT
Year Built 2003
Annual Tax Amount $6,509
Tax Year 2021
Lot Size 0.264 Acres
Acres 0.26
Property Description
Recently updated Move-In Ready Gorgeous Brick Colonial*Gleaming Hardwood Floors & Staircase*Spectacular Kitchen w/ Granite Counters and Backsplash, Updated Appliances and Garbage Disposal, planning station, 42" Maple Cabinets, Island w/ additional seating *Opens up to the Bright and Airy Morning Room w/Cathedral Ceiling & French Doors to the Custom Deck on secluded lot* Generous Family Room featuring Gas Fireplace and floor to ceiling windows* Primary Suite boasts views of parkland w/Huge WIC and En-Suite w/Tiled Shower, Dbl Vanity & Soaking Tub*Recently updated Walk Up Rec Room w/5th Bedroom & Full Bath New Carpet and Freshly pained*Irrigation System* New Roof/ Windows/gutters/garage doors/water heater/ upstairs HVAC* Freshly Landscape* Enjoy Piedmont Country Club Amenities featuring year round indoor swimming pool, two Olympic-sized outdoor pools, tennis courts, a full-service athletic and fitness center, a spacious Community Center with meeting rooms and business center, basketball court, tot lots, restaurant, and the beautiful Piedmont Golf Club with an 18-hole championship golf course designed by Tom Fazio. At the base of the Blue Ridge mountains near historic Haymarket/Gainesville in northern Prince William County Piedmont is convenient to shopping, restaurants, schools, & commuting routes.
Location
State VA
County Prince William
Zoning R4
Rooms
Basement Fully Finished, Rear Entrance, Walkout Stairs, Outside Entrance
Interior
Interior Features Ceiling Fan(s), Chair Railings, Crown Moldings, Family Room Off Kitchen, Kitchen - Gourmet, Kitchen - Island, Primary Bath(s), Pantry, Recessed Lighting, Tub Shower, Walk-in Closet(s), Wood Floors
Hot Water Natural Gas
Heating Forced Air
Cooling Central A/C, Ceiling Fan(s)
Fireplaces Number 1
Fireplaces Type Gas/Propane, Mantel(s)
Equipment Built-In Microwave, Dishwasher, Disposal, Dryer, Exhaust Fan, Icemaker, Oven/Range - Gas, Refrigerator, Washer
Fireplace Y
Appliance Built-In Microwave, Dishwasher, Disposal, Dryer, Exhaust Fan, Icemaker, Oven/Range - Gas, Refrigerator, Washer
Heat Source Natural Gas
Laundry Main Floor
Exterior
Exterior Feature Deck(s)
Parking Features Garage - Front Entry, Garage Door Opener
Garage Spaces 2.0
Water Access N
Accessibility None
Porch Deck(s)
Attached Garage 2
Total Parking Spaces 2
Garage Y
Building
Story 3
Sewer Public Sewer
Water Public
Architectural Style Colonial
Level or Stories 3
Additional Building Above Grade, Below Grade
Structure Type Cathedral Ceilings
New Construction N
Schools
Elementary Schools Mountain View
Middle Schools Bull Run
High Schools Battlefield
School District Prince William County Public Schools
Others
Senior Community No
Tax ID 7398-02-6927
Ownership Fee Simple
SqFt Source Assessor
Special Listing Condition Standard
Read Less

Bought with Georgiana M Copelotti • Classic Realty, Ltd.





