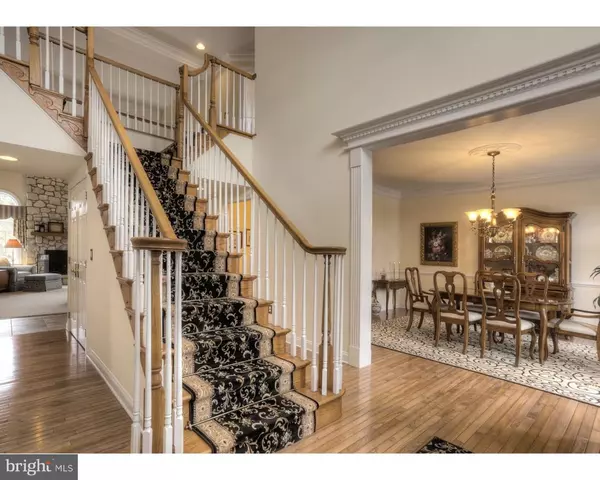For more information regarding the value of a property, please contact us for a free consultation.
19 CAROLINE DR Princeton, NJ 08540
Want to know what your home might be worth? Contact us for a FREE valuation!

Our team is ready to help you sell your home for the highest possible price ASAP
Key Details
Sold Price $925,000
Property Type Single Family Home
Sub Type Detached
Listing Status Sold
Purchase Type For Sale
Square Footage 3,820 sqft
Price per Sqft $242
Subdivision Hopewell Hunt
MLS Listing ID NJME2001288
Sold Date 08/31/21
Style Colonial
Bedrooms 4
Full Baths 3
Half Baths 1
HOA Fees $37/ann
HOA Y/N Y
Abv Grd Liv Area 3,820
Originating Board BRIGHT
Year Built 2000
Annual Tax Amount $24,864
Tax Year 2019
Lot Size 2.300 Acres
Acres 2.3
Lot Dimensions 0.00 x 0.00
Property Description
The Heart of Hopewell Hunt nestled on a premium lot surrounded by newer & upgraded brick paver designer walkway/driveway. Maintenance free deck & beautiful stone patio overlooking wooded rear yard w/waterfall fountain for peaceful privacy. Better then new with upgraded carpeting, light fixtures, custom window treatments, paint, quartz counter tops, tumbled natural stone backsplash & upgraded flooring in the gourmet center island kitchen with french door. Meticulously maintained with striking architectural details throughout including a gas stone fireplace with a granite covered hearth in the two story family room. Hardwood flooring entry foyer, living room, dining room, hall & front staircase. Light filled living room & dining room w/palladium windows w/dramatic moldings, dual staircases & library with custom cabinetry are just a few of the special features in this treasure. 4 room Master suite with tray ceiling & crown molding overlooking three sided gas fireplace connected to a sitting room with crown moldings. Dressing room/sitting room & newly renovated ensuite bath with vaulted ceiling, two 36" vanities w/quartz counter tops, soaking tub, stall shower & sky light. Princess suite bedroom with ceiling fan and full bath plus two bedrooms share a Jack & Jill full bath with double sinks completing the 2nd floor with open front sweeping butterfly staircase overlooking the family room & entry foyer. First floor laundry room conveniently located near rear staircase. Automatic Gas 12 circuit generator acts as a backup independent energy source. Wireless security, exterior landscape lighting, drip line irrigation in the landscape beds with newer & privacy shrubs surrounding this mint condition home. 31' x 30' Beautifully finished walk-out basement for all your recreation or media needs. Finished 3 car garage with built-in cabinets & shelving. Best location minutes from Princeton and all it's restaurants, culture & downtown shopping. Top rated Hopewell School district and private schools nearby. Easy commuting via train or major highways to NYC or Philadelphia. Simple drive to Lambertville, New Hope & Hopewell Boro featuring great restaurants & quaint shops to explore.
Location
State NJ
County Mercer
Area Hopewell Twp (21106)
Zoning R100
Rooms
Other Rooms Living Room, Dining Room, Primary Bedroom, Sitting Room, Bedroom 2, Bedroom 3, Bedroom 4, Kitchen, Family Room, Foyer, Breakfast Room, Laundry, Other, Office, Recreation Room, Bathroom 2, Bathroom 3, Primary Bathroom, Half Bath
Basement Full, Fully Finished, Walkout Level, Interior Access
Interior
Interior Features Primary Bath(s), Butlers Pantry, Skylight(s), Ceiling Fan(s), Dining Area, Breakfast Area, Built-Ins, Carpet, Formal/Separate Dining Room, Kitchen - Gourmet, Pantry, Stall Shower, Tub Shower, Upgraded Countertops, Walk-in Closet(s), Water Treat System, Window Treatments, Wood Floors, Crown Moldings, Curved Staircase, Double/Dual Staircase, Family Room Off Kitchen, Floor Plan - Open, Floor Plan - Traditional, Kitchen - Eat-In, Kitchen - Island, Kitchen - Table Space, Recessed Lighting, Soaking Tub, Sprinkler System
Hot Water Natural Gas
Heating Forced Air, Humidifier, Zoned
Cooling Central A/C, Multi Units
Flooring Wood, Fully Carpeted, Tile/Brick
Fireplaces Type Stone, Gas/Propane
Equipment Cooktop, Oven - Wall, Oven - Self Cleaning, Dishwasher, Built-In Microwave, Water Conditioner - Owned
Fireplace Y
Window Features Energy Efficient
Appliance Cooktop, Oven - Wall, Oven - Self Cleaning, Dishwasher, Built-In Microwave, Water Conditioner - Owned
Heat Source Natural Gas
Laundry Main Floor
Exterior
Exterior Feature Deck(s), Patio(s)
Parking Features Inside Access, Garage Door Opener
Garage Spaces 9.0
Utilities Available Cable TV, Under Ground
Amenities Available None
Water Access N
View Trees/Woods
Roof Type Shingle
Accessibility None
Porch Deck(s), Patio(s)
Attached Garage 3
Total Parking Spaces 9
Garage Y
Building
Lot Description Level, Trees/Wooded, Front Yard, Rear Yard
Story 2
Foundation Concrete Perimeter
Sewer Public Sewer
Water Well
Architectural Style Colonial
Level or Stories 2
Additional Building Above Grade, Below Grade
Structure Type Cathedral Ceilings,9'+ Ceilings,High
New Construction N
Schools
Elementary Schools Hopewell E.S.
Middle Schools Timberlane M.S.
High Schools Central
School District Hopewell Valley Regional Schools
Others
HOA Fee Include Common Area Maintenance
Senior Community No
Tax ID 06-00039 02-00009 21
Ownership Fee Simple
SqFt Source Assessor
Security Features Carbon Monoxide Detector(s),Smoke Detector,Security System
Acceptable Financing Cash, Conventional, FHA, VA
Listing Terms Cash, Conventional, FHA, VA
Financing Cash,Conventional,FHA,VA
Special Listing Condition Standard
Read Less

Bought with Rocco Balsamo • Corcoran Sawyer Smith





