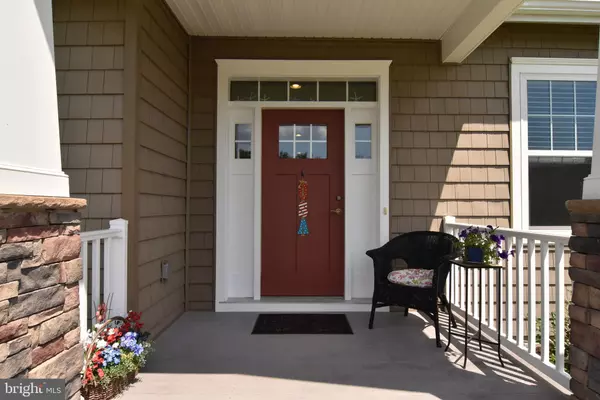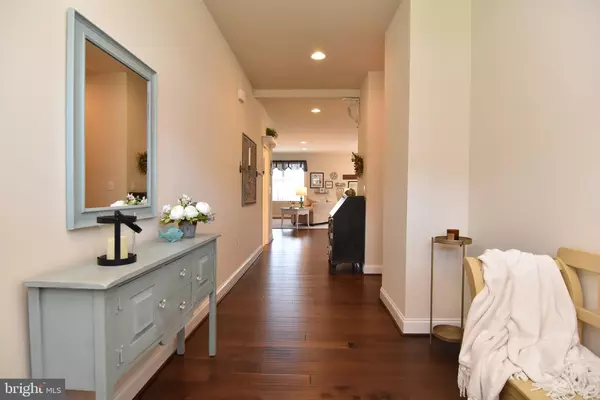For more information regarding the value of a property, please contact us for a free consultation.
27259 SHIPWRECK DR Selbyville, DE 19975
Want to know what your home might be worth? Contact us for a FREE valuation!

Our team is ready to help you sell your home for the highest possible price ASAP
Key Details
Sold Price $515,000
Property Type Single Family Home
Sub Type Detached
Listing Status Sold
Purchase Type For Sale
Square Footage 2,044 sqft
Price per Sqft $251
Subdivision Lighthouse Lakes
MLS Listing ID DESU2000918
Sold Date 08/25/21
Style Craftsman
Bedrooms 4
Full Baths 3
HOA Fees $160/qua
HOA Y/N Y
Abv Grd Liv Area 2,044
Originating Board BRIGHT
Year Built 2016
Annual Tax Amount $1,066
Tax Year 2020
Lot Size 0.300 Acres
Acres 0.3
Lot Dimensions 107.00 x 125.00
Property Description
No reason to wait for a new build. This meticulously maintained and upgraded Cape May model in the highly sought after amenity filled community of Lighthouse Lakes is better than new...4 spacious bedrooms, 3 full baths & is situated on a premium corner lot with a scenic view of the lake. It includes 9ft ceilings throughout, high end Walnut engineered hardwood flooring, Rinnai tankless water heater, natural gas heat
with programmable thermostat, Easy clean Simonton tilt-in windows, CONDITIONED concrete perimeter crawlspace with sump pump, extended 2 car garage, & an additional storage above the garage .The yard is equipped with Irrigation system, Internet & cable ready provided by Media Com.The open floor plan offers several areas to entertain from the beautiful living room with natural gas fireplace, to the light-filled dining room with sliding door slider opening to the outdoor living area. The state of the art kitchen showcases quartz countertops, stainless appliances, gas range, designer backsplash, under cabinet lighting and breakfast bar with more seating for the whole family! Enjoy your morning coffee on the extra large composite deck & private custom paver patio. A great area to entertain family and friends. Home is move in ready, beautifully maintained & in excellent condition. It has neutral paint, a calming view of the lake and many other upgrades to make this a one of a kind beach Home or full time residence with it's nice size community pool, club house, tennis court & putting green, use of Kayaks, Tot Lot Playground, Exercise Room, Club house with kitchen. The Annual HOA fee includes lawn maintenance, common area, and use of all amenities. ALSO INCLUDES HOME WARRANTY.
Location
State DE
County Sussex
Area Baltimore Hundred (31001)
Zoning RESIDENTIAL
Rooms
Main Level Bedrooms 4
Interior
Interior Features Ceiling Fan(s)
Hot Water Tankless
Heating Heat Pump(s)
Cooling Central A/C
Flooring Hardwood, Carpet, Tile/Brick
Fireplaces Number 1
Equipment Built-In Microwave, Dishwasher, Disposal, Dryer - Electric, Dryer - Front Loading, ENERGY STAR Clothes Washer, ENERGY STAR Dishwasher, Exhaust Fan, Oven - Self Cleaning, Oven/Range - Gas, Stainless Steel Appliances, Water Heater - Tankless, Refrigerator
Furnishings Partially
Fireplace Y
Appliance Built-In Microwave, Dishwasher, Disposal, Dryer - Electric, Dryer - Front Loading, ENERGY STAR Clothes Washer, ENERGY STAR Dishwasher, Exhaust Fan, Oven - Self Cleaning, Oven/Range - Gas, Stainless Steel Appliances, Water Heater - Tankless, Refrigerator
Heat Source Electric
Laundry Dryer In Unit, Main Floor, Washer In Unit
Exterior
Exterior Feature Deck(s), Patio(s)
Parking Features Garage - Side Entry, Additional Storage Area
Garage Spaces 4.0
Utilities Available Cable TV, Phone
Water Access N
View Lake
Roof Type Architectural Shingle,Pitched
Street Surface Black Top
Accessibility None
Porch Deck(s), Patio(s)
Road Frontage City/County
Attached Garage 2
Total Parking Spaces 4
Garage Y
Building
Lot Description Corner, Front Yard, Landscaping
Story 1
Foundation Concrete Perimeter, Crawl Space
Sewer Public Sewer
Water Public
Architectural Style Craftsman
Level or Stories 1
Additional Building Above Grade, Below Grade
Structure Type 9'+ Ceilings,Dry Wall
New Construction N
Schools
Elementary Schools Phillip C. Showell
Middle Schools Selbyville
High Schools Indian River
School District Indian River
Others
HOA Fee Include Common Area Maintenance,Lawn Care Front,Lawn Maintenance,Pool(s),Other
Senior Community No
Tax ID 533-18.00-121.00
Ownership Fee Simple
SqFt Source Assessor
Security Features Carbon Monoxide Detector(s),Fire Detection System
Acceptable Financing Cash, Conventional, FHA, USDA, VA
Listing Terms Cash, Conventional, FHA, USDA, VA
Financing Cash,Conventional,FHA,USDA,VA
Special Listing Condition Standard
Read Less

Bought with Miles Lupari • Northrop Realty





