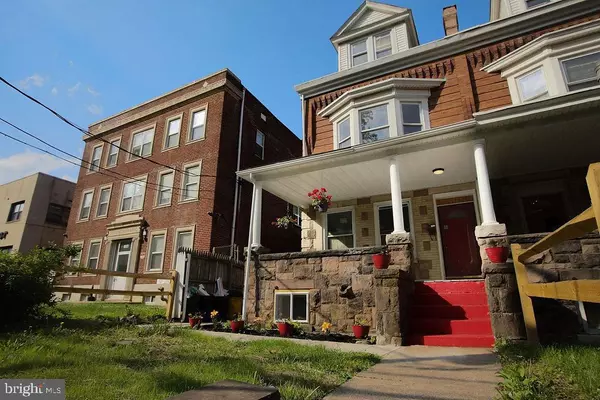For more information regarding the value of a property, please contact us for a free consultation.
1054 STUYVESANT AVE Trenton, NJ 08618
Want to know what your home might be worth? Contact us for a FREE valuation!

Our team is ready to help you sell your home for the highest possible price ASAP
Key Details
Sold Price $300,000
Property Type Single Family Home
Sub Type Twin/Semi-Detached
Listing Status Sold
Purchase Type For Sale
Square Footage 2,728 sqft
Price per Sqft $109
Subdivision Cadwalader Heights
MLS Listing ID NJME2019188
Sold Date 09/07/22
Style Colonial
Bedrooms 4
Full Baths 2
Half Baths 1
HOA Y/N N
Abv Grd Liv Area 2,728
Originating Board BRIGHT
Year Built 1896
Annual Tax Amount $6,469
Tax Year 2021
Lot Size 3,751 Sqft
Acres 0.09
Lot Dimensions 25.00 x 150.00
Property Description
Welcome home to your beautifully renovated oasis located directly across the street from the 100 acres green space Cadwalader Park. Upon entering, you will immediately feel the comforts of home as you exit the hall foyer into the open floor plan starting with the grand living room extending into dining space and an elegant kitchen which includes an oversized island, brand new appliances, and a huge pantry. The double staircase allows you access to the second level of charm via the front or rear this beauty. Here you can start in the master suite plus master bathroom boasting with a comforting soaking tub, a huge linen closet and large walk-in shower. The two additional bedrooms on this 2nd level will share the modern hall bathroom. The 3rd level is where you will find bedroom 4 and an additional room which can be used however desired. The backyard has a lovely back porch that overlooks a beautifully landscaped yard and tool shed. Located near lots of entertainment, shopping, state and local municipal buildings, major highways (195/Rt1/Turnpike), airport and multiple train stations less than 5 miles. Don't wait, come home today!
Location
State NJ
County Mercer
Area Trenton City (21111)
Zoning RESIDENTIAL
Rooms
Basement Unfinished
Interior
Hot Water Natural Gas
Heating Central
Cooling Central A/C
Heat Source Natural Gas
Exterior
Water Access N
Accessibility None
Garage N
Building
Story 3
Foundation Concrete Perimeter
Sewer Public Sewer
Water Public
Architectural Style Colonial
Level or Stories 3
Additional Building Above Grade, Below Grade
New Construction Y
Schools
School District Trenton Public Schools
Others
Senior Community No
Tax ID 11-32801-00019
Ownership Fee Simple
SqFt Source Assessor
Acceptable Financing Cash, Conventional, FHA, VA
Listing Terms Cash, Conventional, FHA, VA
Financing Cash,Conventional,FHA,VA
Special Listing Condition Standard
Read Less

Bought with Rosemarie Jenkins • Vylla Home





