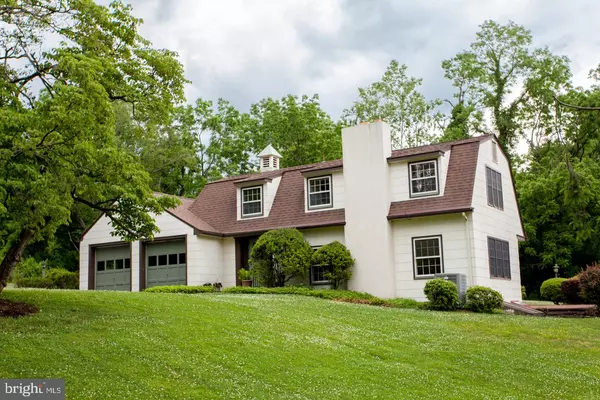For more information regarding the value of a property, please contact us for a free consultation.
335 S WHITEHORSE RD Phoenixville, PA 19460
Want to know what your home might be worth? Contact us for a FREE valuation!

Our team is ready to help you sell your home for the highest possible price ASAP
Key Details
Sold Price $675,000
Property Type Single Family Home
Sub Type Detached
Listing Status Sold
Purchase Type For Sale
Square Footage 3,652 sqft
Price per Sqft $184
Subdivision Pickering
MLS Listing ID PACT538860
Sold Date 07/23/21
Style Traditional
Bedrooms 3
Full Baths 4
HOA Y/N N
Abv Grd Liv Area 3,142
Originating Board BRIGHT
Year Built 1950
Annual Tax Amount $12,254
Tax Year 2020
Lot Size 3.200 Acres
Acres 3.2
Lot Dimensions 0.00 x 0.00
Property Description
Need room to roam? You'll want to see this expansive home in Phoenixville, PA sitting on a secluded 3.2 acres and offering over 3200 square feet of living space! Your tour begins on the long private driveway as you approach the home. Step into the center entry hall with staircase to 2nd floor and double coat closet on left. Straight through you'll see the kitchen to the left and spacious dining room to the right which boasts a floor-to-ceiling window and sliding glass doors to the deck with step down to the yard. The kitchen is galley style and features Cherry cabinetry, custom built-in refrigerator, lots of cabinet space, and 2 island peninsulas - one with bar stool seating, the other with pullout cutting board and under cabinet trash bin. Just off the dining room, step down into the living room which offers a wood-burning fireplace, lots of windows for natural light, and sliders to the yard. Just off the kitchen is another family room with built-in shelving, wood-burning fireplace, and natural wood beams for a touch of character. Down the hall you'll find a large main-level bedroom suite featuring lots of windows dressed with plantation shutters, skylights for even more natural light, a large bathroom with tiled stall shower with built-in seat, soaking tub, and double vanity with plenty of storage. There is also a very large and naturally-lit walk-in closet with custom shelving. Continuing back down the hall, you'll see the home office with built-in desk and shelving. There is also a separate hall bath with stall shower located down this hallway. Laundry is located on this floor, as well as a sunroom/gardening workshop with lots of windows and skylights for natural light for the gardening enthusiast. The basement offers additional living space and features plenty of storage and a custom bar area. There is also a second unfinished basement. Upstairs find the second bedroom with window seating, 4 closets, and its own bath with dual vanity and tub/shower insert. The 3rd bedroom has a large closet and access to the hall bath as well as a bonus/office area outside the hall bath. Outside you'll find a large deck as well as a brick patio for outdoor entertaining or simply enjoying the beautifully landscaped grounds. There is a 2-car attached garage with inside access and a sprawling asphalt driveway with room for all your visitors and guests. Call to make your appointment to see this one today!
Location
State PA
County Chester
Area Schuylkill Twp (10327)
Zoning RESIDENTIAL
Rooms
Other Rooms Living Room, Dining Room, Primary Bedroom, Bedroom 2, Bedroom 3, Kitchen, Family Room, Basement, Laundry, Office, Workshop, Primary Bathroom
Basement Full
Main Level Bedrooms 1
Interior
Interior Features Attic/House Fan, Built-Ins, Carpet, Ceiling Fan(s), Family Room Off Kitchen, Formal/Separate Dining Room, Primary Bath(s), Skylight(s), Soaking Tub, Stall Shower, Tub Shower, Walk-in Closet(s), Window Treatments, Wood Floors
Hot Water Electric
Heating Hot Water
Cooling Central A/C
Fireplaces Number 2
Fireplaces Type Wood
Equipment Dishwasher, Disposal, Dryer, Washer, Water Heater, Oven/Range - Electric
Fireplace Y
Appliance Dishwasher, Disposal, Dryer, Washer, Water Heater, Oven/Range - Electric
Heat Source Oil
Laundry Main Floor
Exterior
Parking Features Built In, Garage - Front Entry, Inside Access
Garage Spaces 2.0
Water Access N
View Trees/Woods
Accessibility None
Attached Garage 2
Total Parking Spaces 2
Garage Y
Building
Lot Description Backs to Trees, Landscaping, Not In Development, Partly Wooded, Private, Rear Yard, Secluded, SideYard(s), Stream/Creek
Story 2
Sewer Public Sewer
Water Public
Architectural Style Traditional
Level or Stories 2
Additional Building Above Grade, Below Grade
New Construction N
Schools
School District Phoenixville Area
Others
Senior Community No
Tax ID 27-06 -0036
Ownership Fee Simple
SqFt Source Assessor
Acceptable Financing Cash, Conventional
Listing Terms Cash, Conventional
Financing Cash,Conventional
Special Listing Condition Standard
Read Less

Bought with Jessica Weeks • Styer Real Estate





