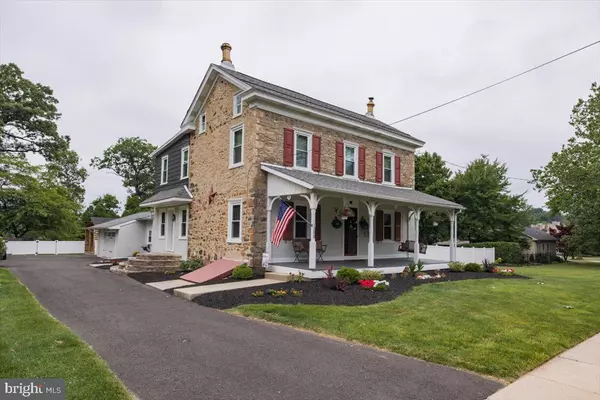For more information regarding the value of a property, please contact us for a free consultation.
1300 CAMP HILL RD Fort Washington, PA 19034
Want to know what your home might be worth? Contact us for a FREE valuation!

Our team is ready to help you sell your home for the highest possible price ASAP
Key Details
Sold Price $610,000
Property Type Single Family Home
Sub Type Detached
Listing Status Sold
Purchase Type For Sale
Square Footage 2,585 sqft
Price per Sqft $235
Subdivision Camp Hill
MLS Listing ID PAMC2042796
Sold Date 07/27/22
Style Colonial
Bedrooms 3
Full Baths 2
Half Baths 1
HOA Y/N N
Abv Grd Liv Area 2,585
Originating Board BRIGHT
Year Built 1800
Annual Tax Amount $10,925
Tax Year 2021
Lot Size 0.615 Acres
Acres 0.61
Lot Dimensions 145.00 x 0.00
Property Description
***Please note the Open House has been canceled.
This home has it all! 1300 Camp Hill Road is a completely renovated 19th century stone farmhouse with all the old-world charm you have been looking for. It is situated on .61 acres and is perfect for outdoor entertaining. The exterior has been refreshed with all new landscaping, a 6 ft privacy fence (2021), new carriage-style garage doors (2015) and a 50-year roof (2017). Windows (2021), doors (2021), and composite decking (rear- 2017, front- 2020) have been replaced. The exterior has also been freshly painted (2021). As you move inside you will see the first-floor layout is great for entertaining and is full of wonderful details. The family room has beautiful wood flooring, high vaulted ceilings, and floor-to-ceiling cabinets and bookshelves. The room is kept cozy all winter by a new wood burning fireplace insert (2020). The first-floor powder room has been tastefully renovated and offers convenience while entertaining. The owners attention to detail is evident in the David T. Smith hand-crafted kitchen. It features soapstone counters, a hidden refrigerator/freezer, a brand-new Bosch stove (2022) and HGTV-inspired peg system dish drawers. The HVAC system is discreet, and a new 50-gallon hot water heater has been installed (2020). Upstairs, in addition to the bedrooms and two full bathrooms, you will find a conveniently located modern laundry room with a new Speed Queen washer and dryer (2021). The primary bedroom has been completely renovated and now boasts beautiful hardwood floors (2021) and an attached bathroom (2022). New carpet (2022) completes the additional bedrooms. The attic is fully floored and could be converted to an office space or fourth bedroom. There is a lovely screened in porch that connects the oversized two car garage to the house. And talk about a fun yard!! Not only is there plenty of space to run around, but there is an inground pool with a whirlpool and a diving board. MonDaug Bark Park and baseball/soccer fields are only a short walk away. Wooded Township trails can be accessed directly across the street. Mondauk Common Park is only minutes aways by car, where you can enjoy ball fields, a playground, exercise stations and a walking/running loop. This home is located in a premier school district and offers easy access to the PA Turnpike and Route 309. If you want someone else to do the driving, the Fort Washington (R5) Train Station has express rides to Center City. This home is a must see and wont last long. Make your appointment today!
Location
State PA
County Montgomery
Area Upper Dublin Twp (10654)
Zoning RES
Rooms
Basement Outside Entrance, Unfinished, Workshop
Interior
Hot Water Electric
Heating Wood Burn Stove, Zoned
Cooling Central A/C
Flooring Ceramic Tile, Hardwood, Carpet
Fireplaces Number 1
Fireplaces Type Flue for Stove, Insert, Wood
Fireplace Y
Heat Source Oil
Exterior
Parking Features Additional Storage Area, Covered Parking, Garage Door Opener, Inside Access, Oversized
Garage Spaces 10.0
Pool In Ground, Pool/Spa Combo
Water Access N
Accessibility 2+ Access Exits, >84\" Garage Door
Attached Garage 2
Total Parking Spaces 10
Garage Y
Building
Story 2
Foundation Stone, Slab
Sewer Public Sewer
Water Public
Architectural Style Colonial
Level or Stories 2
Additional Building Above Grade, Below Grade
New Construction N
Schools
Elementary Schools Maple Glen
Middle Schools Sandy Run
High Schools Upper Dublin
School District Upper Dublin
Others
Pets Allowed Y
Senior Community No
Tax ID 54-00-03637-008
Ownership Fee Simple
SqFt Source Assessor
Special Listing Condition Standard
Pets Allowed No Pet Restrictions
Read Less

Bought with Laurie Rodgers • BHHS Fox & Roach-Gladwyne





