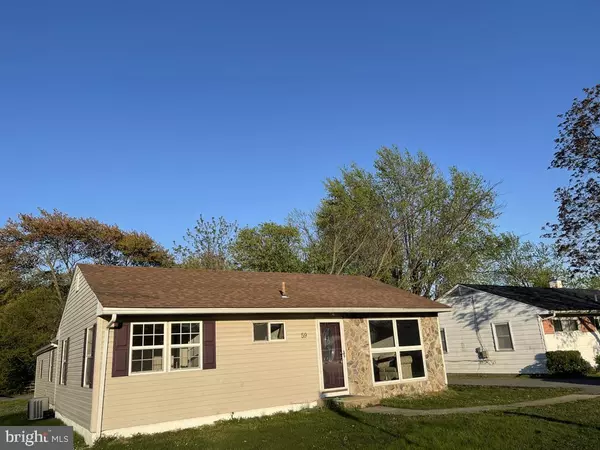For more information regarding the value of a property, please contact us for a free consultation.
59 MCKEE RD Dover, DE 19904
Want to know what your home might be worth? Contact us for a FREE valuation!

Our team is ready to help you sell your home for the highest possible price ASAP
Key Details
Sold Price $230,000
Property Type Single Family Home
Sub Type Detached
Listing Status Sold
Purchase Type For Sale
Square Footage 1,824 sqft
Price per Sqft $126
Subdivision None Available
MLS Listing ID DEKT246770
Sold Date 07/30/21
Style Ranch/Rambler
Bedrooms 4
Full Baths 2
HOA Y/N N
Abv Grd Liv Area 1,824
Originating Board BRIGHT
Year Built 1957
Annual Tax Amount $1,182
Tax Year 2020
Lot Size 9,671 Sqft
Acres 0.22
Lot Dimensions 62.00 x 155.99
Property Description
Very Affordable Renovated 4 Bedroom 2 Bath Rancher Available NOW!!! This home features an Open floor plan with 2 Large Living Spaces! Both rooms have lots of windows allowing tons natural light. Kitchen has been upgraded to include new ceramic tiled flooring & backsplash. All Kitchen appliances (Gas Cooking) are included (AS-IS). Master bedroom has its own en-suite and all bedrooms have new carpet! Home also include some new lighting and paint. There is tons of parking because of the extended driveway that lead to a large 2-Car Garage! There is also an electrical hookup for RV. The large laundry/Mudroom also leads into the 2 car garage. Home is centrally located to shopping and entertainment. Single - family home Affordable
& Available Now! Schedule Today!
Location
State DE
County Kent
Area Capital (30802)
Zoning R7
Rooms
Other Rooms Living Room, Bedroom 2, Bedroom 3, Bedroom 4, Kitchen, Family Room, Den, Bedroom 1, Laundry, Bathroom 2
Main Level Bedrooms 4
Interior
Hot Water Electric
Heating Forced Air
Cooling Central A/C
Flooring Carpet, Tile/Brick, Laminated, Partially Carpeted
Equipment Dishwasher, Oven - Self Cleaning, Refrigerator
Fireplace N
Appliance Dishwasher, Oven - Self Cleaning, Refrigerator
Heat Source Natural Gas
Exterior
Parking Features Garage - Rear Entry
Garage Spaces 2.0
Water Access N
Accessibility None
Attached Garage 2
Total Parking Spaces 2
Garage Y
Building
Story 1
Sewer Public Sewer
Water Public
Architectural Style Ranch/Rambler
Level or Stories 1
Additional Building Above Grade, Below Grade
New Construction N
Schools
School District Capital
Others
Senior Community No
Tax ID ED-05-06715-03-0300-000
Ownership Fee Simple
SqFt Source Assessor
Acceptable Financing Cash, FHA, VA, Conventional
Listing Terms Cash, FHA, VA, Conventional
Financing Cash,FHA,VA,Conventional
Special Listing Condition Standard
Read Less

Bought with Dawn Y Bright • Tesla Realty Group, LLC





