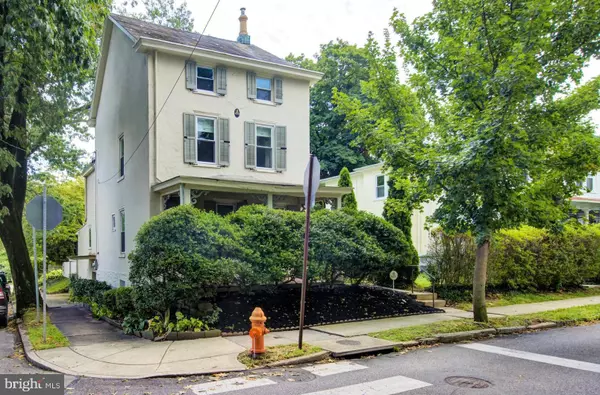For more information regarding the value of a property, please contact us for a free consultation.
252 E EVERGREEN AVE Philadelphia, PA 19118
Want to know what your home might be worth? Contact us for a FREE valuation!

Our team is ready to help you sell your home for the highest possible price ASAP
Key Details
Sold Price $750,000
Property Type Single Family Home
Sub Type Detached
Listing Status Sold
Purchase Type For Sale
Square Footage 2,408 sqft
Price per Sqft $311
Subdivision Chestnut Hill
MLS Listing ID PAPH2154300
Sold Date 10/19/22
Style Traditional
Bedrooms 4
Full Baths 2
Half Baths 1
HOA Y/N N
Abv Grd Liv Area 2,408
Originating Board BRIGHT
Year Built 1882
Annual Tax Amount $6,922
Tax Year 2022
Lot Size 2,492 Sqft
Acres 0.06
Lot Dimensions 25.00 x 100.00
Property Description
Looking for the perfect home in a perfect, walk-to-everything location? You've found it! Charm abounds in this exceptional Chestnut Hill single set on a tree-lined block, just steps away from the fantastic shops and dining on the Avenue. The bright and open floor plan of the first floor features a spacious living room with dining area and pretty, arched doorway that leads to the chef's kitchen. The kitchen offers ample storage with custom white cabinetry and shelving, Thermador appliances, farmhouse sink and french doors that open to the side porch with pergola. A powder room and a large pantry and office in the back of the home offer pretty views of the backyard. On the second floor, the spacious primary bedroom offers a large walk-in closet and huge renovated full bath with dual sinks and large tub/shower. An additional good-sized bedroom can be found on the second floor. The third floor boasts two more bedrooms, a full bath with glass enclosed shower and tile surround. The full basement has the laundry area, plenty of options for storage and an outside exit. Situated in a highly desirable location close to major roads and just a short walk to two train stations, the trails of Fairmount Park, and all the shops and dining that the vibrant community of Chestnut Hill has to offer.
Location
State PA
County Philadelphia
Area 19118 (19118)
Zoning RSA3
Rooms
Basement Full
Interior
Interior Features Kitchen - Island, Recessed Lighting
Hot Water Natural Gas
Heating Radiator
Cooling Central A/C
Flooring Tile/Brick, Wood, Carpet
Equipment Dishwasher, Dryer, Oven/Range - Gas, Refrigerator, Stainless Steel Appliances, Washer
Fireplace N
Appliance Dishwasher, Dryer, Oven/Range - Gas, Refrigerator, Stainless Steel Appliances, Washer
Heat Source Natural Gas
Laundry Basement
Exterior
Exterior Feature Porch(es), Deck(s)
Fence Fully
Water Access N
Accessibility None
Porch Porch(es), Deck(s)
Garage N
Building
Story 3
Foundation Stone
Sewer Public Sewer
Water Public
Architectural Style Traditional
Level or Stories 3
Additional Building Above Grade, Below Grade
Structure Type 9'+ Ceilings
New Construction N
Schools
School District The School District Of Philadelphia
Others
Senior Community No
Tax ID 091124800
Ownership Fee Simple
SqFt Source Assessor
Special Listing Condition Standard
Read Less

Bought with Danielle D O'Connor • Compass RE





