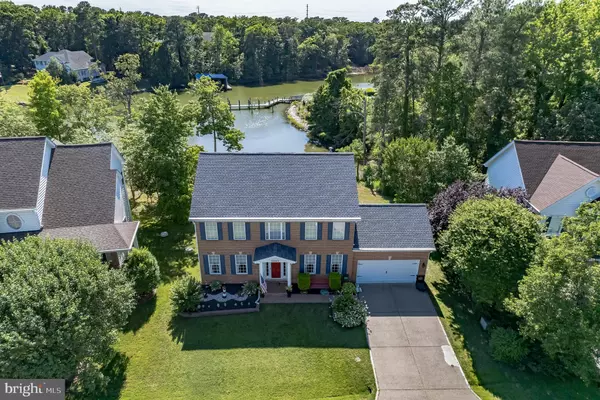For more information regarding the value of a property, please contact us for a free consultation.
13461 LORE PINES LN #14 Solomons, MD 20688
Want to know what your home might be worth? Contact us for a FREE valuation!

Our team is ready to help you sell your home for the highest possible price ASAP
Key Details
Sold Price $780,000
Property Type Single Family Home
Sub Type Detached
Listing Status Sold
Purchase Type For Sale
Square Footage 3,650 sqft
Price per Sqft $213
Subdivision Harbor Point
MLS Listing ID MDCA2006954
Sold Date 07/22/22
Style Colonial
Bedrooms 5
Full Baths 3
Half Baths 1
HOA Fees $47/ann
HOA Y/N Y
Abv Grd Liv Area 2,432
Originating Board BRIGHT
Year Built 1998
Annual Tax Amount $5,178
Tax Year 2021
Lot Size 0.316 Acres
Acres 0.32
Property Description
Living your best life in Solomons in the sought-after and coveted community of Harbor Point.! Waterfront that comes with your own view of the Back Creek plus your own deeded 45' x 19' boat slip at the end of the street, (Deepwater is there). Current owners have a boat that can be brought to the home from the pier to the backyard, they also have a dingy to get out when the tide is lower. This gorgeous home is up to date on the interior including the kitchen and baths. The beautiful kitchen has the white cabinets, stainless steel appliances with a wall oven and built-in microwave, a wine fridge for entertaining, the amazing leather feel countertops, large living room, 4 all good size bedroom with 2 that include walk in closets, 3 1/2 bath with finished basement, Possible 5th bedroom or den, full bar, built ins, walk out patio to waterfront yard large deck with stairs leading to the yard. The Home Owners Association is $568 a year plus $600 annually for the Marina pier and maintenance. Don't wait to see this gem today! Professional pictures coming soon.
Location
State MD
County Calvert
Zoning TC
Rooms
Other Rooms Living Room, Dining Room, Primary Bedroom, Bedroom 2, Bedroom 3, Bedroom 4, Kitchen, Family Room, Mud Room, Office, Recreation Room, Primary Bathroom, Full Bath, Half Bath, Additional Bedroom
Basement Outside Entrance, Rear Entrance, Fully Finished
Interior
Interior Features Combination Kitchen/Dining, Kitchen - Island, Dining Area, Kitchen - Eat-In, Built-Ins, Crown Moldings, Window Treatments, Primary Bath(s), Wet/Dry Bar
Hot Water Natural Gas
Heating Forced Air
Cooling Central A/C
Flooring Carpet, Ceramic Tile, Solid Hardwood
Fireplaces Number 1
Fireplaces Type Mantel(s)
Equipment Cooktop, Dishwasher, Disposal, Dryer - Front Loading, Oven/Range - Electric, Washer - Front Loading, Oven - Wall, Built-In Microwave
Furnishings No
Fireplace Y
Window Features Sliding,Screens,Transom,Storm,Vinyl Clad
Appliance Cooktop, Dishwasher, Disposal, Dryer - Front Loading, Oven/Range - Electric, Washer - Front Loading, Oven - Wall, Built-In Microwave
Heat Source Natural Gas
Exterior
Parking Features Garage Door Opener, Garage - Front Entry
Garage Spaces 2.0
Utilities Available Cable TV
Amenities Available Boat Dock/Slip, Pier/Dock
Waterfront Description Private Dock Site
Water Access Y
View Water
Roof Type Asphalt
Accessibility None
Attached Garage 2
Total Parking Spaces 2
Garage Y
Building
Lot Description No Thru Street
Story 3
Foundation Block
Sewer Public Sewer
Water Public
Architectural Style Colonial
Level or Stories 3
Additional Building Above Grade, Below Grade
Structure Type Dry Wall,9'+ Ceilings
New Construction N
Schools
Elementary Schools Dowell
Middle Schools Mill Creek
High Schools Patuxent
School District Calvert County Public Schools
Others
Senior Community No
Tax ID 0501222376
Ownership Fee Simple
SqFt Source Assessor
Acceptable Financing Cash, Conventional, FHA, VA
Horse Property N
Listing Terms Cash, Conventional, FHA, VA
Financing Cash,Conventional,FHA,VA
Special Listing Condition Standard
Read Less

Bought with Johnny Wayne Adkins II • Exit Landmark Realty





