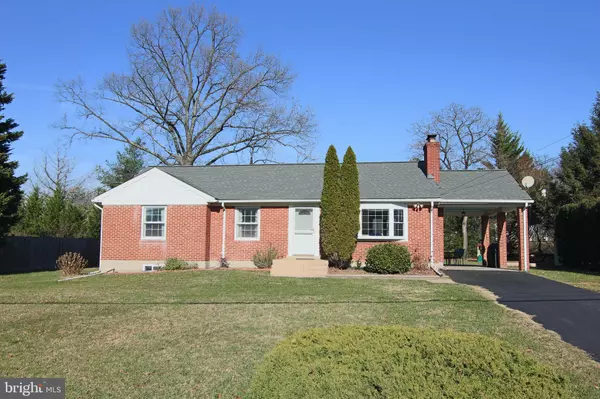For more information regarding the value of a property, please contact us for a free consultation.
1458 VIRGINIA AVE Severn, MD 21144
Want to know what your home might be worth? Contact us for a FREE valuation!

Our team is ready to help you sell your home for the highest possible price ASAP
Key Details
Sold Price $370,000
Property Type Single Family Home
Sub Type Detached
Listing Status Sold
Purchase Type For Sale
Square Footage 1,224 sqft
Price per Sqft $302
Subdivision Cedarhurst
MLS Listing ID MDAA454878
Sold Date 03/19/21
Style Ranch/Rambler
Bedrooms 3
Full Baths 2
HOA Y/N N
Abv Grd Liv Area 1,224
Originating Board BRIGHT
Year Built 1957
Annual Tax Amount $3,130
Tax Year 2021
Lot Size 0.470 Acres
Acres 0.47
Property Description
OPEN HOUSE, Sunday, January 24 from 1 to 3. This charming, move-in ready 3 Bed 2 Full Bath Rancher just 10 minutes from Fort Meade and features 2,000 s.f. of living space. Inside you will find a main level with hardwood floors including a spacious living room with wood burning fireplace, separate dining room, kitchen plus three bedrooms and full bath. Lower level has large open Rec Room, Utility Room, Storage area and 2nd Full Bath. Large lot with a great front and level backyard. Carport or covered patio. Large driveway for lots of additional off-street parking. Updates include architectural roof, HVAC, laminate flooring in kitchen. Home is heated with a Heat Pump with backup Oil Burner. LOCATION, LOCATION, LOCATION. Close to Annapolis, Baltimore, Columbia, Ft. Meade and Washington DC, Arundel Mills shops, restaurants. NO HOA!!!
Location
State MD
County Anne Arundel
Zoning R5
Rooms
Other Rooms Living Room, Dining Room, Primary Bedroom, Bedroom 2, Bedroom 3, Kitchen, Recreation Room, Storage Room, Utility Room, Bathroom 1, Bathroom 2
Basement Other, Partially Finished
Main Level Bedrooms 3
Interior
Hot Water Electric
Heating Forced Air, Heat Pump - Oil BackUp, Radiant
Cooling Central A/C, Ceiling Fan(s)
Flooring Hardwood, Carpet, Laminated, Ceramic Tile
Fireplaces Number 1
Heat Source Electric, Oil
Exterior
Garage Spaces 1.0
Water Access N
Roof Type Architectural Shingle
Accessibility None
Total Parking Spaces 1
Garage N
Building
Story 2
Sewer Public Sewer
Water Public
Architectural Style Ranch/Rambler
Level or Stories 2
Additional Building Above Grade, Below Grade
New Construction N
Schools
Elementary Schools Ridgeway
Middle Schools Old Mill Middle South
High Schools Old Mill
School District Anne Arundel County Public Schools
Others
Senior Community No
Tax ID 020415404128000
Ownership Fee Simple
SqFt Source Assessor
Special Listing Condition Standard
Read Less

Bought with AMY L MENRAD • Berkshire Hathaway HomeServices PenFed Realty





