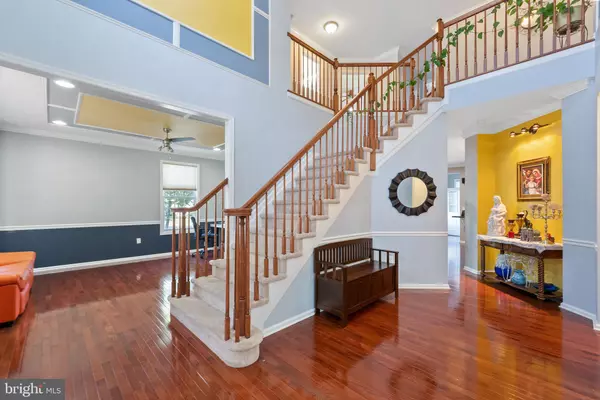For more information regarding the value of a property, please contact us for a free consultation.
88 BORDENTOWN CROSSWICKS RD Crosswicks, NJ 08515
Want to know what your home might be worth? Contact us for a FREE valuation!

Our team is ready to help you sell your home for the highest possible price ASAP
Key Details
Sold Price $675,000
Property Type Single Family Home
Sub Type Detached
Listing Status Sold
Purchase Type For Sale
Square Footage 2,946 sqft
Price per Sqft $229
Subdivision Heritage At Cs Field
MLS Listing ID NJBL2027148
Sold Date 10/28/22
Style Colonial
Bedrooms 4
Full Baths 2
Half Baths 2
HOA Y/N N
Abv Grd Liv Area 2,946
Originating Board BRIGHT
Year Built 2016
Annual Tax Amount $14,483
Tax Year 2021
Lot Size 9,060 Sqft
Acres 0.21
Lot Dimensions 0.00 x 0.00
Property Description
A rare opportunity to own a 2016-built, meticulously upgraded 'The Alexandria' model home with 4 bedrooms, 3.5 baths, a finished basement, and NORTH-facing garages. This open concept, modern home with a fully finished basement + bath is in the sought-after 'Cross Creek at Chesterfield' community. Close to $150,000 in upgrades. Newly painted the whole house for a little more than a year. All of the first floors have upgraded hardwood cherry floors with tiles in the powder room. The gourmet kitchen is fully upgraded with 42-inch cabinets, stainless steel appliances, a glass mosaic backsplash, an extra-large center island, a beautiful granite countertop with an under-mount kitchen sink double basin, and a very spacious breakfast area. Extended Pantry Space in Kitchen. The dining room has bay windows, a beautifully designed coffered ceiling, and a modern light fixture. The living room has large windows and a custom arch opening into the family room. Custom-designed wall frames, trendy light fixtures, ceiling fans, and recessed lights make the house look bright even at night. Updated Powder Room with designer range tiles on Floor and Walls. There are 4 generously-sized bedrooms and 2 full baths on the second floor. The main bedroom has plentiful space, a modern tray ceiling, his and her walk-in closets, and a nice view. The main bath has a large standing shower, soaking tub, and dual vanities with upgraded countertops. 9 Feet Full finished basement, for great elevation and openness, a wet bar is a perfect place for entertainment -- with the great add-on of a full bathroom as well. Plenty of storage space in the Basement. Abundant lighting in the basement. Tesla solar panels installed on the roof provide almost free electricity throughout the year. A fully fenced backyard, well maintained with 5 zones automated sprinkler system, and a large 20X19 custom-built paver patio with lighting provide excellent space for outdoor entertainment. There is a 2-car garage with a Chamberlin Garage opener system, a storage system, and an additional refrigerator.
Location
State NJ
County Burlington
Area Chesterfield Twp (20307)
Zoning PVD1
Rooms
Basement Fully Finished
Interior
Hot Water Natural Gas
Heating Forced Air
Cooling Central A/C
Flooring Carpet, Ceramic Tile, Wood
Fireplaces Number 1
Fireplace Y
Heat Source Natural Gas
Laundry Upper Floor, Dryer In Unit, Washer In Unit
Exterior
Parking Features Garage - Front Entry
Garage Spaces 2.0
Water Access N
Accessibility None
Attached Garage 2
Total Parking Spaces 2
Garage Y
Building
Story 2
Foundation Concrete Perimeter
Sewer Public Sewer
Water Public
Architectural Style Colonial
Level or Stories 2
Additional Building Above Grade, Below Grade
New Construction N
Schools
Elementary Schools Chesterfield E.S.
Middle Schools Northern Burl. Co. Reg. Jr. M.S.
High Schools Northern Burl. Co. Reg. Sr. H.S.
School District Chesterfield Township Public Schools
Others
Senior Community No
Tax ID 07-00107 05-00001
Ownership Fee Simple
SqFt Source Assessor
Special Listing Condition Standard
Read Less

Bought with Michael Filiberto • Long & Foster Real Estate, Inc.





