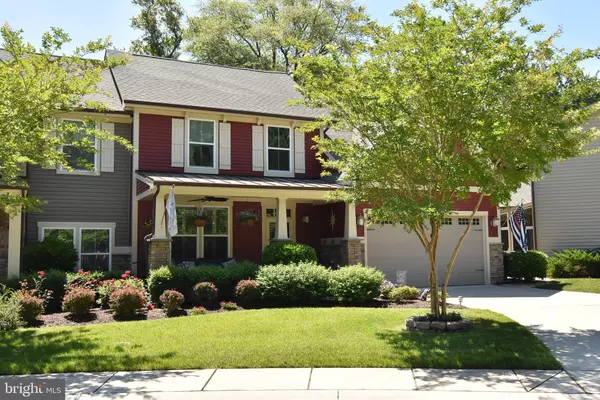For more information regarding the value of a property, please contact us for a free consultation.
36849 W PEBBLE BEACH DR #31 Frankford, DE 19945
Want to know what your home might be worth? Contact us for a FREE valuation!

Our team is ready to help you sell your home for the highest possible price ASAP
Key Details
Sold Price $590,000
Property Type Condo
Sub Type Condo/Co-op
Listing Status Sold
Purchase Type For Sale
Square Footage 2,600 sqft
Price per Sqft $226
Subdivision Forest Landing
MLS Listing ID DESU2023454
Sold Date 09/16/22
Style Coastal,Contemporary
Bedrooms 4
Full Baths 2
Half Baths 1
Condo Fees $99/mo
HOA Fees $272/mo
HOA Y/N Y
Abv Grd Liv Area 2,600
Originating Board BRIGHT
Year Built 2014
Annual Tax Amount $1,204
Tax Year 2021
Lot Dimensions 0.00 x 0.00
Property Description
Beautifully maintained and a pleasure to show best describes this Ashford model home in the award winning Natelli Developed Community of Forest Landing. You will notice the quality as soon as you open the front door. Look to your left and imagine the many guests you can entertain in the dining area. Plantation shutters, crown moulding, wainscotting, and a pretty chandelier make this a room you'll want to use often. Making meals and snacks in the well-appointed kitchen is a pleasure. Granite counters, stainless steel appliances, glass top stove, pantry and extra storage closet add to the list of the many features of this home. Continue on into the Family room that has a gas fireplace with a mantel, ceiling fan, and a built-in glass cabinet with backsplash and quartz counter. The Sun Room beckons you to sit and relax. Tilt the Plantation shutters for as much or as little sunlight to help you relax. Perhaps you would rather move on out to the three season room that has a ceiling fan, sliders to the well landscaped outside, and a great place to read your favorite novel. Outside the three season room is a well designed paver patio, outside kitchen with grill and sink, and a stone wall which completes the design of the rear exterior. Listen to the chirping of the birds as they find shelter in the wooded backdrop which provides so much privacy. But wait, there's more. Primary bedroom has a tray ceiling with a fan & light, and a barn door to the primary bath. Shower is tiled and frameless, and granite counters add to the wow factor. Laundry is located on the main floor with upgraded washer and dryer. Time to move to the second floor. 3 more sizeable bedrooms will allow guests and family to visit and enjoy. One of the bedrooms has a conditioned storage room plus two additional storage areas within. 2 car garage completes your tour. Forest Landing has a complete array of amenities including an outdoor pool, tennis and pickleball courts, firepit, club house with locker rooms, and a tot lot for the little ones. Add the location of just a few short miles to Bethany Beach and you've found your new home! Don't wait. See it today before it's gone.
Location
State DE
County Sussex
Area Baltimore Hundred (31001)
Zoning GR
Rooms
Other Rooms Dining Room, Primary Bedroom, Sitting Room, Bedroom 2, Bedroom 3, Bedroom 4, Kitchen, Family Room, Sun/Florida Room, Laundry, Loft, Bathroom 2, Primary Bathroom, Half Bath
Main Level Bedrooms 1
Interior
Interior Features Carpet, Ceiling Fan(s), Central Vacuum, Chair Railings, Crown Moldings, Entry Level Bedroom, Family Room Off Kitchen, Floor Plan - Open, Formal/Separate Dining Room, Built-Ins, Pantry, Primary Bath(s), Bathroom - Stall Shower, Bathroom - Tub Shower, Upgraded Countertops, Wainscotting, Walk-in Closet(s), Window Treatments, Wood Floors, Dining Area, Kitchen - Gourmet, Recessed Lighting
Hot Water Electric
Heating Heat Pump(s)
Cooling Central A/C
Flooring Carpet, Ceramic Tile, Engineered Wood
Fireplaces Number 1
Fireplaces Type Gas/Propane, Mantel(s)
Equipment Built-In Microwave, Central Vacuum, Dishwasher, Disposal, Dryer, Microwave, Oven - Self Cleaning, Oven - Single, Oven/Range - Electric, Range Hood, Refrigerator, Stainless Steel Appliances, Stove, Washer, Washer/Dryer Stacked, Water Heater
Furnishings No
Fireplace Y
Window Features Insulated
Appliance Built-In Microwave, Central Vacuum, Dishwasher, Disposal, Dryer, Microwave, Oven - Self Cleaning, Oven - Single, Oven/Range - Electric, Range Hood, Refrigerator, Stainless Steel Appliances, Stove, Washer, Washer/Dryer Stacked, Water Heater
Heat Source Electric
Laundry Dryer In Unit, Main Floor, Washer In Unit
Exterior
Exterior Feature Patio(s), Screened, Enclosed
Parking Features Garage - Front Entry, Garage Door Opener, Inside Access
Garage Spaces 4.0
Utilities Available Cable TV, Propane
Amenities Available Pool - Outdoor, Club House, Fitness Center, Tennis Courts, Tot Lots/Playground, Common Grounds
Water Access N
View Trees/Woods
Roof Type Architectural Shingle
Accessibility None
Porch Patio(s), Screened, Enclosed
Attached Garage 2
Total Parking Spaces 4
Garage Y
Building
Lot Description Backs to Trees, Landscaping, Private, SideYard(s)
Story 2
Foundation Slab
Sewer Public Sewer
Water Public
Architectural Style Coastal, Contemporary
Level or Stories 2
Additional Building Above Grade, Below Grade
Structure Type Dry Wall
New Construction N
Schools
School District Indian River
Others
Pets Allowed Y
HOA Fee Include Common Area Maintenance,Lawn Care Front,Lawn Care Rear,Lawn Care Side,Lawn Maintenance,Management,Pool(s),Reserve Funds,Snow Removal,Trash,Other,Recreation Facility,Road Maintenance
Senior Community No
Tax ID 134-16.00-40.00-31
Ownership Fee Simple
SqFt Source Estimated
Acceptable Financing Cash, Conventional
Horse Property N
Listing Terms Cash, Conventional
Financing Cash,Conventional
Special Listing Condition Standard
Pets Allowed Cats OK, Dogs OK
Read Less

Bought with ANTHONY SACCO • Keller Williams Realty





