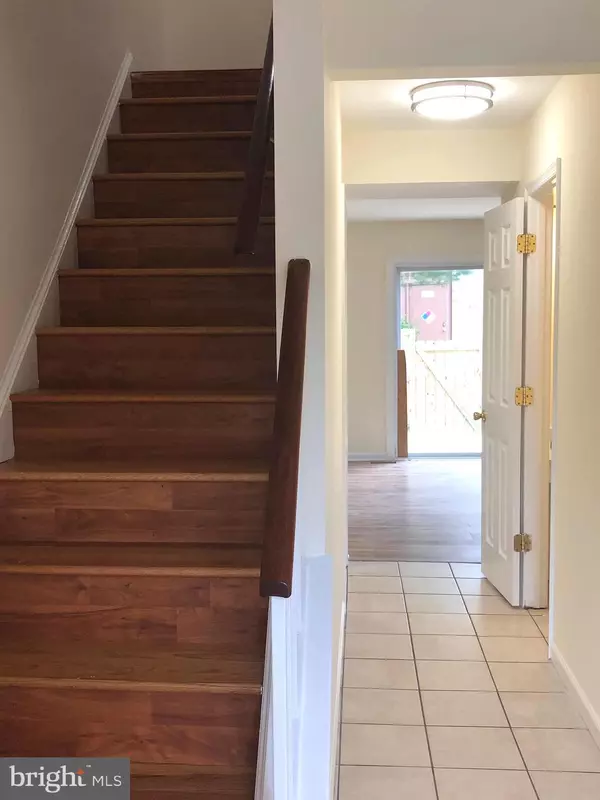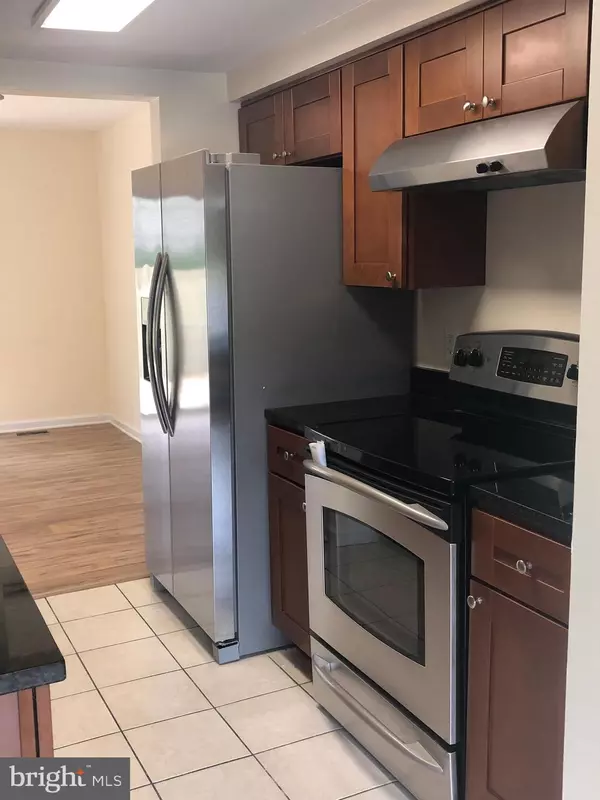For more information regarding the value of a property, please contact us for a free consultation.
100 HATENBACK CT Sterling, VA 20164
Want to know what your home might be worth? Contact us for a FREE valuation!

Our team is ready to help you sell your home for the highest possible price ASAP
Key Details
Sold Price $370,000
Property Type Condo
Sub Type Condo/Co-op
Listing Status Sold
Purchase Type For Sale
Square Footage 1,470 sqft
Price per Sqft $251
Subdivision Sugarland Run
MLS Listing ID VALO2031688
Sold Date 08/12/22
Style Other
Bedrooms 3
Full Baths 2
Half Baths 2
Condo Fees $147/mo
HOA Fees $38/mo
HOA Y/N Y
Abv Grd Liv Area 1,180
Originating Board BRIGHT
Year Built 1979
Annual Tax Amount $3,106
Tax Year 2022
Property Description
Welcome to Open house on Saturday (7/9) 12pm-3pm!
3 level townhome in Sterling. 3 bedrooms, 2 full and 2 half bathrooms. The main level has a newly renovated kitchen, new living room flooring, stainless steel appliances and a half bathroom. Large sliding glass door leads to a cozy fenced backyard and patio. Finished lower level with rooms, a full bathroom and a laundry room. Many recent upgrades include: new dishwasher, new refrigerator, stove (2021), roof (2020), new living room floor, new fence, new patio. Conveniently located near bus access, Dulles Town Center, Algonkian Regional Park, Washington Dulles International Airport (IAD), Northern Virginia Community College Campus, Route 7, Route 28 and more! Move-in condition! Better than rent! Come and see, your home is here!
Location
State VA
County Loudoun
Zoning PDH3
Rooms
Other Rooms Living Room, Dining Room, Kitchen, Den, Exercise Room, Laundry
Basement Full, Interior Access, Improved
Interior
Interior Features Floor Plan - Traditional
Hot Water Electric
Heating Central
Cooling Central A/C
Equipment Dishwasher, Disposal, Oven/Range - Electric, Range Hood
Fireplace N
Appliance Dishwasher, Disposal, Oven/Range - Electric, Range Hood
Heat Source Electric
Laundry Basement
Exterior
Exterior Feature Deck(s)
Garage Spaces 2.0
Fence Fully
Amenities Available Pool - Outdoor
Water Access N
Accessibility Other
Porch Deck(s)
Total Parking Spaces 2
Garage N
Building
Story 3
Foundation Block
Sewer Private Sewer
Water Public
Architectural Style Other
Level or Stories 3
Additional Building Above Grade, Below Grade
New Construction N
Schools
School District Loudoun County Public Schools
Others
Pets Allowed N
HOA Fee Include Snow Removal,Trash,Other
Senior Community No
Tax ID 012255199174
Ownership Condominium
Horse Property N
Special Listing Condition Standard
Read Less

Bought with Mahele Muriel Tshita • Keller Williams Preferred Properties





