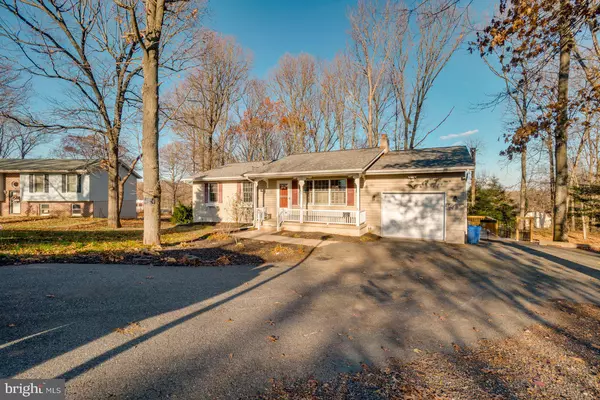For more information regarding the value of a property, please contact us for a free consultation.
65 BAYCIRCLE DR Perryville, MD 21903
Want to know what your home might be worth? Contact us for a FREE valuation!

Our team is ready to help you sell your home for the highest possible price ASAP
Key Details
Sold Price $280,000
Property Type Single Family Home
Sub Type Detached
Listing Status Sold
Purchase Type For Sale
Square Footage 2,058 sqft
Price per Sqft $136
Subdivision River View Hills
MLS Listing ID MDCC172518
Sold Date 02/02/21
Style Ranch/Rambler
Bedrooms 3
Full Baths 2
HOA Y/N N
Abv Grd Liv Area 1,176
Originating Board BRIGHT
Year Built 1992
Annual Tax Amount $3,410
Tax Year 2020
Lot Size 0.813 Acres
Acres 0.81
Property Description
Pack your bags! This is the home you've been waiting for. 3 Bedrooms, 2 full bathrooms and a fully finished spacious basement await you. Recent renovations include- new roof, boiler, appliances, two tier deck, carpets and more all in Fall 2020!! The home is at the end of a cul-de-sac. You might feel like you're in a private wooded oasis on your 0.8 acres, but you are only minutes away from everything. Part of the backyard is fully fenced in and features an additional large storage area.
Location
State MD
County Cecil
Zoning R1
Rooms
Other Rooms Living Room, Dining Room, Bedroom 2, Bedroom 3, Kitchen, Basement, Bedroom 1, Bathroom 1, Bathroom 2
Basement Full, Heated, Improved, Interior Access, Outside Entrance, Space For Rooms, Walkout Level, Windows, Connecting Stairway, Daylight, Full, Daylight, Partial, Fully Finished, Rear Entrance, Shelving
Main Level Bedrooms 3
Interior
Interior Features Carpet, Ceiling Fan(s), Combination Dining/Living, Combination Kitchen/Dining, Crown Moldings, Dining Area, Entry Level Bedroom, Family Room Off Kitchen, Floor Plan - Traditional, Kitchen - Country, Primary Bath(s), Recessed Lighting, Stall Shower, Tub Shower, Window Treatments
Hot Water Electric
Heating Baseboard - Hot Water
Cooling Central A/C
Flooring Carpet, Laminated
Equipment Dryer - Electric, Dryer - Front Loading, Built-In Microwave, Dishwasher, Disposal, Dryer, Icemaker, Microwave, Oven/Range - Electric, Refrigerator, Stainless Steel Appliances, Washer, Water Heater
Furnishings No
Fireplace N
Appliance Dryer - Electric, Dryer - Front Loading, Built-In Microwave, Dishwasher, Disposal, Dryer, Icemaker, Microwave, Oven/Range - Electric, Refrigerator, Stainless Steel Appliances, Washer, Water Heater
Heat Source Coal, Oil, Wood
Laundry Basement, Dryer In Unit, Has Laundry, Lower Floor, Washer In Unit
Exterior
Exterior Feature Deck(s), Porch(es), Roof, Wrap Around
Parking Features Inside Access, Garage - Front Entry
Garage Spaces 5.0
Fence Rear, Partially, Picket, Wood
Water Access N
View Trees/Woods
Roof Type Architectural Shingle
Street Surface Black Top,Paved,Access - On Grade
Accessibility None
Porch Deck(s), Porch(es), Roof, Wrap Around
Road Frontage Public
Attached Garage 1
Total Parking Spaces 5
Garage Y
Building
Story 2
Sewer Public Sewer
Water Public
Architectural Style Ranch/Rambler
Level or Stories 2
Additional Building Above Grade, Below Grade
New Construction N
Schools
School District Cecil County Public Schools
Others
Pets Allowed Y
Senior Community No
Tax ID 0807038666
Ownership Fee Simple
SqFt Source Assessor
Horse Property N
Special Listing Condition Standard
Pets Allowed No Pet Restrictions
Read Less

Bought with Abigail Kubacka • American Premier Realty, LLC





