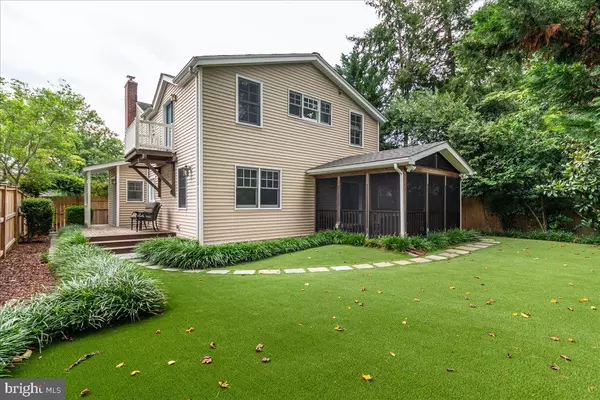For more information regarding the value of a property, please contact us for a free consultation.
5013 GREENWAY DR Bethesda, MD 20816
Want to know what your home might be worth? Contact us for a FREE valuation!

Our team is ready to help you sell your home for the highest possible price ASAP
Key Details
Sold Price $1,275,000
Property Type Single Family Home
Sub Type Detached
Listing Status Sold
Purchase Type For Sale
Square Footage 2,466 sqft
Price per Sqft $517
Subdivision Greenacres
MLS Listing ID MDMC2063532
Sold Date 10/04/22
Style Colonial
Bedrooms 4
Full Baths 2
Half Baths 1
HOA Y/N N
Abv Grd Liv Area 2,206
Originating Board BRIGHT
Year Built 1941
Annual Tax Amount $8,490
Tax Year 2011
Lot Size 5,800 Sqft
Acres 0.13
Property Description
The one you've been waiting for in highly coveted and ultra convenient Green Acres! This 4BR/2.5BA, 2,800 sqft home includes a lovely two story addition and a fantastic screened porch. Nestled on a quiet street in the Westbrook Elementary School district yet mere blocks to the Red Line Metro, WholeFoods, and all the amenities of Friendship Heights, this checks all the boxes. The main level has both a formal living room, a separate family room with fireplace, a separate dining room and an office. The gourmet kitchen is adjacent to the dining room and can be accessed through a spacious side entrance with closet. A powder room and a screened porch that functions as an indoor/outdoor living room completes this level. Upstairs are four bedrooms, including a primary suite with vaulted ceiling, two walk-in closets, private balcony, and a spacious bath with dual vanity and separate tub and shower. The backyard is fenced and SynLawn synthetic grass has been installed-- super low maintenance! A driveway in the front can fit two cars. Welcome home!
Location
State MD
County Montgomery
Zoning R60
Rooms
Other Rooms Study, Other, Utility Room
Basement Connecting Stairway, Partially Finished, Windows
Interior
Interior Features Kitchen - Island, Built-Ins, Upgraded Countertops, Wood Floors, Recessed Lighting, Floor Plan - Traditional
Hot Water Natural Gas
Heating Forced Air
Cooling Ceiling Fan(s), Central A/C
Flooring Hardwood
Fireplaces Number 1
Equipment Dishwasher, Disposal, Dryer, Oven/Range - Gas, Refrigerator, Stove, Washer
Fireplace Y
Appliance Dishwasher, Disposal, Dryer, Oven/Range - Gas, Refrigerator, Stove, Washer
Heat Source Natural Gas
Exterior
Exterior Feature Balcony, Deck(s), Porch(es), Screened
Garage Spaces 2.0
Fence Rear
Water Access N
Roof Type Asphalt
Street Surface Paved
Accessibility None
Porch Balcony, Deck(s), Porch(es), Screened
Road Frontage Public
Total Parking Spaces 2
Garage N
Building
Lot Description Landscaping
Story 3
Foundation Slab
Sewer Public Sewer
Water Public
Architectural Style Colonial
Level or Stories 3
Additional Building Above Grade, Below Grade
New Construction N
Schools
Elementary Schools Westbrook
Middle Schools Westland
High Schools Bethesda-Chevy Chase
School District Montgomery County Public Schools
Others
Senior Community No
Tax ID 160700563335
Ownership Fee Simple
SqFt Source Assessor
Special Listing Condition Standard
Read Less

Bought with Eva M Davis • Compass





