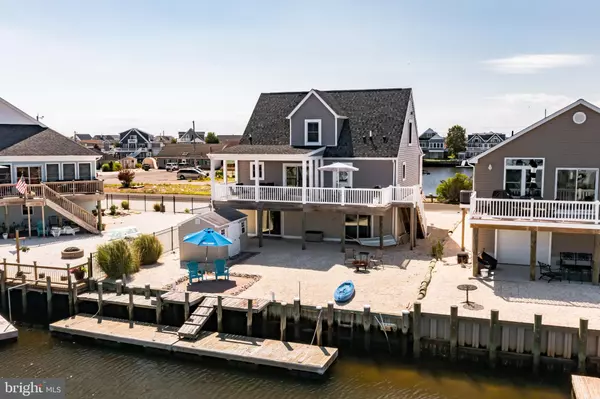For more information regarding the value of a property, please contact us for a free consultation.
4 SHIP DR Little Egg Harbor Twp, NJ 08087
Want to know what your home might be worth? Contact us for a FREE valuation!

Our team is ready to help you sell your home for the highest possible price ASAP
Key Details
Sold Price $585,000
Property Type Single Family Home
Sub Type Detached
Listing Status Sold
Purchase Type For Sale
Square Footage 1,470 sqft
Price per Sqft $397
Subdivision Mystic Island
MLS Listing ID NJOC2010986
Sold Date 09/20/22
Style Cape Cod
Bedrooms 3
Full Baths 2
Half Baths 1
HOA Y/N N
Abv Grd Liv Area 1,470
Originating Board BRIGHT
Year Built 2017
Annual Tax Amount $6,880
Tax Year 2021
Lot Size 5,000 Sqft
Acres 0.11
Lot Dimensions 50.00 x 100.00
Property Description
Spectacular water & sunset views from front & back of this spacious custom waterfront 3 bedroom 2.5 bath cape with primary bedroom with full bath and laundry area on main level. Custom kitchen, stainless steel appliances, center island, dining area overlooking water (actual water views from every room of this fine home). Oversized attached direct entry garage with tons of storage as well as a huge storage shed on the professionally stoned landscaped property with stationary and 40 foot floating dock on deep wide lagoon with quick bay access (lagoon in this area are being dredged at the moment - future special assessment for dredging will apply). Upstairs are 2 more spacious bedrooms with plenty of closets and water views as well and a full bath. This is a must see home! 20 minute boat ride to Long Beach Island & Little Egg Harbor Inlet. Atlantis Golf Course . Kayak or wave run to Forsythe Wildlife Refuge and Tuckerton Beach. Enjoy Tuckerton Seaport's seasonal festivals, shops & Museums. Historic Smithville Village with quant shops, eateries & wine tasting are a mere 30 minutes away. Serenity and nature is awaiting you.
Location
State NJ
County Ocean
Area Little Egg Harbor Twp (21517)
Zoning R-50
Rooms
Main Level Bedrooms 3
Interior
Interior Features Breakfast Area, Ceiling Fan(s), Combination Kitchen/Dining, Dining Area, Entry Level Bedroom, Floor Plan - Open, Kitchen - Island, Primary Bath(s), Recessed Lighting, Stall Shower, Tub Shower
Hot Water Natural Gas
Heating Forced Air
Cooling Ceiling Fan(s), Central A/C
Equipment Dishwasher, Refrigerator, Stove
Fireplace N
Appliance Dishwasher, Refrigerator, Stove
Heat Source Natural Gas
Laundry Main Floor, Has Laundry
Exterior
Exterior Feature Porch(es), Patio(s), Deck(s)
Parking Features Additional Storage Area, Inside Access, Oversized, Other
Garage Spaces 1.0
Waterfront Description Private Dock Site
Water Access Y
Water Access Desc Boat - Powered,Canoe/Kayak,Fishing Allowed,Personal Watercraft (PWC),Private Access,Sail,Swimming Allowed,Waterski/Wakeboard
View Water
Accessibility Doors - Swing In
Porch Porch(es), Patio(s), Deck(s)
Attached Garage 1
Total Parking Spaces 1
Garage Y
Building
Lot Description Level, Bulkheaded
Story 2
Foundation Pilings
Sewer Public Sewer
Water Public
Architectural Style Cape Cod
Level or Stories 2
Additional Building Above Grade, Below Grade
New Construction N
Others
Senior Community No
Tax ID 17-00325 14-00003
Ownership Fee Simple
SqFt Source Assessor
Special Listing Condition Standard
Read Less

Bought with Non Member • Non Subscribing Office





