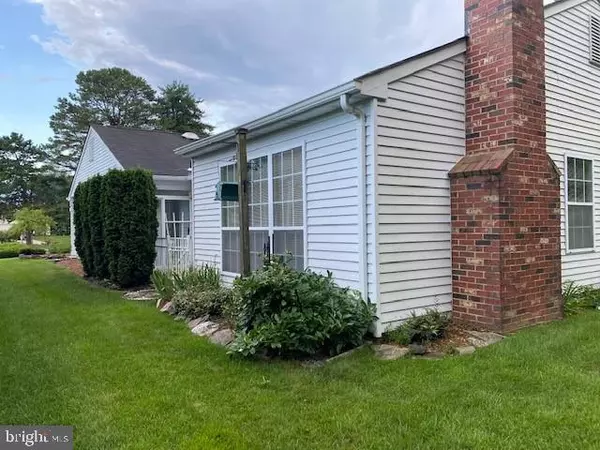For more information regarding the value of a property, please contact us for a free consultation.
24 BUXTON CT Southampton, NJ 08088
Want to know what your home might be worth? Contact us for a FREE valuation!

Our team is ready to help you sell your home for the highest possible price ASAP
Key Details
Sold Price $270,000
Property Type Single Family Home
Sub Type Detached
Listing Status Sold
Purchase Type For Sale
Square Footage 1,517 sqft
Price per Sqft $177
Subdivision Leisuretowne
MLS Listing ID NJBL2002440
Sold Date 08/31/21
Style Ranch/Rambler
Bedrooms 2
Full Baths 2
HOA Fees $79/mo
HOA Y/N Y
Abv Grd Liv Area 1,517
Originating Board BRIGHT
Year Built 1988
Annual Tax Amount $4,020
Tax Year 2020
Lot Size 5,750 Sqft
Acres 0.13
Lot Dimensions 50.00 x 115.00
Property Description
PRICE REDUCED!! MOTIVATED SELLERS! Open House Sunday 07/25 1-3 pm!
Beautifully Maintained 2 Bedroom, 2 Bathroom home in the desirable 55+ Community of Leisuretowne. This well desired GAS Warwick model sits on a quiet street and has a private wooden back yard. The potential of this yard is endless. Room for a deck/patio or even a garden as irrigation system has been extended 35 ft off the back of the home for easy maintenance. As you walk up the sidewalk and enter this
home you will be immediately be taken with the manicured landscape trimmed with natural stone. Sit on the front porch and enjoy the mature shrubs and perennials. Entering in, to the right is the Living Room with large windows, a half wall separates the Dining Room and Sunroom with a sliding door allowing the natural sunlight to fill the rooms. To the left is a Laundry Room and door leading to the 1 Car Garage. Within the garage is an attic with pull down steps for all your extra storage. Enjoy cooking in the Eat- In Kitchen with wood cabinets and plenty of counter space. A door leads off the kitchen to a fenced private patio for grilling and relaxing. Kitchen flows to a Family Room with a gas fireplace to stay cozy on winter nights, The Master Suite features large walk in closet. Second Bedroom to be enjoyed by guest, home office or crafts/hobbies. Home has a Clean Termite Cert., 1 year Home Warranty is included.
HVAC and Heating Service and Maintenance Agreement is in place and can be taken over by the new owners. Don't miss this home and its location!
Location
State NJ
County Burlington
Area Southampton Twp (20333)
Zoning RDPL
Rooms
Main Level Bedrooms 2
Interior
Interior Features Attic, Breakfast Area, Carpet, Ceiling Fan(s), Dining Area, Family Room Off Kitchen, Kitchen - Eat-In, Window Treatments
Hot Water Natural Gas
Heating Forced Air
Cooling Central A/C, Ceiling Fan(s)
Flooring Carpet, Vinyl, Tile/Brick
Fireplaces Number 1
Fireplaces Type Fireplace - Glass Doors, Gas/Propane
Equipment Built-In Microwave, Dishwasher, Dryer - Gas, Oven/Range - Gas, Range Hood, Refrigerator, Washer, Freezer
Furnishings No
Fireplace Y
Appliance Built-In Microwave, Dishwasher, Dryer - Gas, Oven/Range - Gas, Range Hood, Refrigerator, Washer, Freezer
Heat Source Natural Gas
Laundry Common, Main Floor
Exterior
Parking Features Additional Storage Area, Garage Door Opener, Inside Access, Garage - Front Entry
Garage Spaces 2.0
Utilities Available Under Ground
Amenities Available Bike Trail, Billiard Room, Club House, Common Grounds, Exercise Room, Fitness Center, Gated Community, Community Center, Jog/Walk Path, Non-Lake Recreational Area, Picnic Area, Pool - Outdoor, Putting Green, Recreational Center, Retirement Community, Security, Shuffleboard, Tennis Courts, Transportation Service, Water/Lake Privileges
Water Access N
View Garden/Lawn, Trees/Woods
Roof Type Shingle
Accessibility None
Attached Garage 1
Total Parking Spaces 2
Garage Y
Building
Lot Description Backs to Trees, Front Yard, Landscaping, Private, Rear Yard, Secluded, SideYard(s), Trees/Wooded
Story 1
Foundation Slab
Sewer Public Sewer
Water Public
Architectural Style Ranch/Rambler
Level or Stories 1
Additional Building Above Grade, Below Grade
Structure Type Dry Wall
New Construction N
Schools
School District Southampton Township Public Schools
Others
Pets Allowed Y
HOA Fee Include Bus Service,Common Area Maintenance,Pool(s)
Senior Community Yes
Age Restriction 55
Tax ID 33-02702 62-00011
Ownership Fee Simple
SqFt Source Assessor
Acceptable Financing Cash, Conventional, FHA, VA
Listing Terms Cash, Conventional, FHA, VA
Financing Cash,Conventional,FHA,VA
Special Listing Condition Standard
Pets Allowed Cats OK, Dogs OK, Number Limit
Read Less

Bought with Nancy A Doud • Alloway Associates Inc





