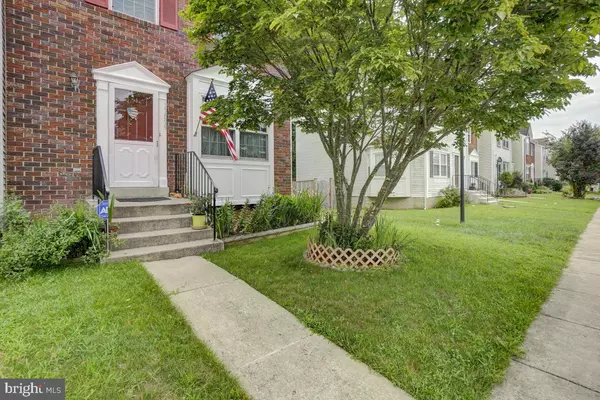For more information regarding the value of a property, please contact us for a free consultation.
17899 MILROY DR Dumfries, VA 22026
Want to know what your home might be worth? Contact us for a FREE valuation!

Our team is ready to help you sell your home for the highest possible price ASAP
Key Details
Sold Price $365,000
Property Type Townhouse
Sub Type End of Row/Townhouse
Listing Status Sold
Purchase Type For Sale
Square Footage 1,386 sqft
Price per Sqft $263
Subdivision Williamstown
MLS Listing ID VAPW2033776
Sold Date 09/14/22
Style Colonial
Bedrooms 3
Full Baths 3
Half Baths 1
HOA Fees $65/mo
HOA Y/N Y
Abv Grd Liv Area 1,386
Originating Board BRIGHT
Year Built 1989
Annual Tax Amount $3,213
Tax Year 2022
Lot Size 2,134 Sqft
Acres 0.05
Property Description
Space & Comfort All in ONE! This end-unit townhouse awaits a new homeowner. 3 level Unit offers from top to bottom: master bedroom with own master bathroom, 2 well-sized bedrooms that share a common hallway bathroom. The main level offers an updated kitchen with granite countertops accentuated with tile flooring, a spacious living and dining room combination with access to the rear deck, and a visitors bathroom located near the main entrance. The lower level consists of a bonus and potential 4th bedroom, 1 full bathroom, laundry room and storage area. Other features include; hardwood floors, updated kitchen, end unit with side and rear yard, bay windows, crown molding, his/hers master bedroom closet, 2 parking spaces assigned, and a low HOA monthly fee of $65. All showings must be scheduled through showing time allowing 1-hour notice.
Location
State VA
County Prince William
Zoning DR3
Rooms
Other Rooms Living Room, Dining Room, Kitchen, Basement, Bedroom 1, Laundry, Bathroom 1, Bathroom 2, Bathroom 3, Bonus Room, Full Bath, Half Bath
Basement Connecting Stairway, Fully Finished, Improved
Interior
Interior Features Combination Dining/Living, Crown Moldings, Walk-in Closet(s), Ceiling Fan(s), Floor Plan - Open, Kitchen - Country
Hot Water Natural Gas
Heating Heat Pump(s)
Cooling Central A/C
Flooring Hardwood, Ceramic Tile
Equipment Dishwasher, Disposal, Dryer, Range Hood, Washer, Oven/Range - Gas
Furnishings No
Fireplace N
Window Features Bay/Bow
Appliance Dishwasher, Disposal, Dryer, Range Hood, Washer, Oven/Range - Gas
Heat Source Natural Gas
Laundry Basement, Has Laundry
Exterior
Garage Spaces 2.0
Parking On Site 2
Amenities Available Common Grounds
Water Access N
Accessibility None
Total Parking Spaces 2
Garage N
Building
Story 3
Foundation Concrete Perimeter
Sewer Public Sewer
Water Public
Architectural Style Colonial
Level or Stories 3
Additional Building Above Grade, Below Grade
Structure Type Dry Wall
New Construction N
Schools
School District Prince William County Public Schools
Others
HOA Fee Include Common Area Maintenance,Lawn Care Front,Parking Fee,Sewer,Snow Removal,Trash
Senior Community No
Tax ID 8289-00-1765
Ownership Fee Simple
SqFt Source Assessor
Acceptable Financing Cash, Conventional, FHA, VA
Listing Terms Cash, Conventional, FHA, VA
Financing Cash,Conventional,FHA,VA
Special Listing Condition Standard
Read Less

Bought with Nina Chen Landes • KW Metro Center





