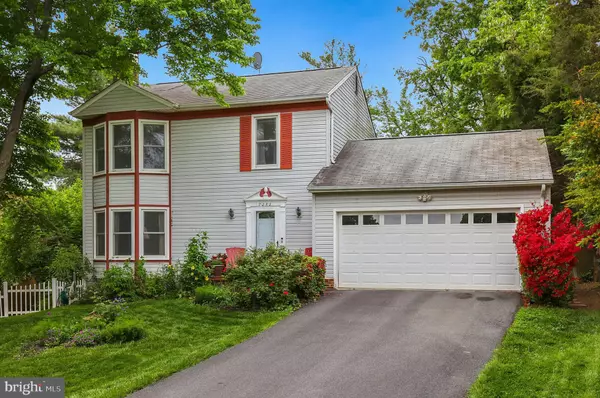For more information regarding the value of a property, please contact us for a free consultation.
7252 MENDOTA AVE Falls Church, VA 22042
Want to know what your home might be worth? Contact us for a FREE valuation!

Our team is ready to help you sell your home for the highest possible price ASAP
Key Details
Sold Price $637,500
Property Type Single Family Home
Sub Type Detached
Listing Status Sold
Purchase Type For Sale
Square Footage 1,344 sqft
Price per Sqft $474
Subdivision Fenwick Hills
MLS Listing ID VAFX2067860
Sold Date 07/15/22
Style Colonial
Bedrooms 3
Full Baths 2
Half Baths 1
HOA Y/N N
Abv Grd Liv Area 1,344
Originating Board BRIGHT
Year Built 1985
Annual Tax Amount $6,620
Tax Year 2021
Lot Size 9,225 Sqft
Acres 0.21
Property Description
A 2 story newer colonial home is a rare find in this area! You will love the privacy and serenity of the tree lined cul-de-sac that this home offers. Theres an attached two car garage. On the main level youll find a large family room with wood burning fireplace and dining room. The kitchen was recently updated (countertop microwave conveys) and patio door leads to a deck thats perfect for entertaining. The large fenced back yard offers privacy, trees, and vegetable gardens. An unfinished basement offers the potential of another 672 sq. ft of finished space. Upstairs are two large secondary bedrooms and main bedroom leading to a full bath. Close to tons of shopping, dining, entertainment and major routes of transportation.
Location
State VA
County Fairfax
Zoning 140
Rooms
Other Rooms Living Room, Dining Room, Primary Bedroom, Bedroom 2, Bedroom 3, Kitchen
Basement Full
Interior
Interior Features Dining Area, Kitchen - Table Space, Window Treatments, Primary Bath(s), Floor Plan - Traditional, Ceiling Fan(s)
Hot Water Electric
Heating Heat Pump(s)
Cooling Central A/C
Flooring Carpet, Wood
Fireplaces Number 1
Fireplaces Type Mantel(s), Screen
Equipment Dishwasher, Disposal, Dryer, Washer, Stove, Refrigerator
Fireplace Y
Window Features Bay/Bow,Double Pane,Screens
Appliance Dishwasher, Disposal, Dryer, Washer, Stove, Refrigerator
Heat Source Electric
Exterior
Parking Features Garage Door Opener
Garage Spaces 2.0
Water Access N
Accessibility None
Attached Garage 2
Total Parking Spaces 2
Garage Y
Building
Lot Description Cul-de-sac
Story 3
Foundation Other
Sewer Public Sewer
Water Public
Architectural Style Colonial
Level or Stories 3
Additional Building Above Grade, Below Grade
New Construction N
Schools
Elementary Schools Graham Road
Middle Schools Luther Jackson
High Schools Falls Church
School District Fairfax County Public Schools
Others
Pets Allowed N
Senior Community No
Tax ID 0501 23 0004
Ownership Fee Simple
SqFt Source Assessor
Special Listing Condition Standard
Read Less

Bought with Matthew Mark Earman • Weichert, REALTORS





