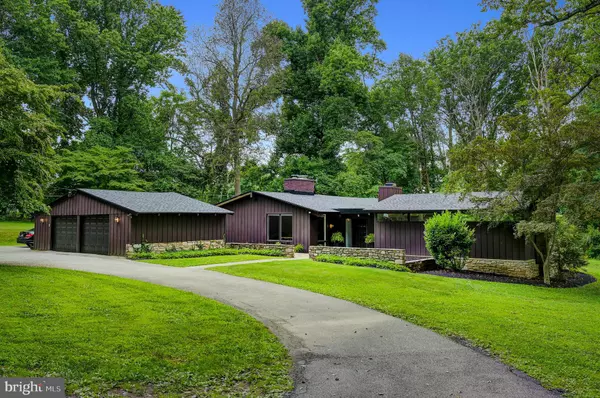For more information regarding the value of a property, please contact us for a free consultation.
460 GARRISON FOREST RD Owings Mills, MD 21117
Want to know what your home might be worth? Contact us for a FREE valuation!

Our team is ready to help you sell your home for the highest possible price ASAP
Key Details
Sold Price $850,000
Property Type Single Family Home
Sub Type Detached
Listing Status Sold
Purchase Type For Sale
Square Footage 2,920 sqft
Price per Sqft $291
Subdivision Green Spring Valley
MLS Listing ID MDBC2041212
Sold Date 08/26/22
Style Contemporary
Bedrooms 4
Full Baths 3
HOA Y/N N
Abv Grd Liv Area 2,920
Originating Board BRIGHT
Year Built 1958
Annual Tax Amount $5,923
Tax Year 2021
Lot Size 2.260 Acres
Acres 2.26
Property Description
Breathtaking renovation of this flawless four bedroom, three full bath, contemporary home with two car detached garage, perfectly sited on a blissful 2.26 acre level lot tucked away on a private tree lined drive in Greenspring Valley. Sleek wood floors, vaulted and beamed ceilings, barn doors, walls of windows, custom built-ins and high end designer lighting are just some of the features of this professionally designed and sun filled open floor plan. The welcoming entry and light-filled foyer with slate floors opens to the perfect for entertaining living room with cathedral ceilings, double sliders, and glass walls that flank the gorgeous floor to ceiling stone wood burning fireplace with raised hearth. Imagine yourself cooking a gourmet meal in the stylish and sophisticated kitchen with quartz topped counters and island with breakfast bar, high end stainless appliances, and ample storage. Host meals for friends and family in the open plan dining and sitting room with a second wood burning fireplace. Relax in the adjacent den/home office just through the barn doors that features a third fireplace and custom built-ins. The main level also boasts three bedrooms and two new full baths including a luxurious primary suite. The versatile lower level features a fourth bedroom and third new full bath as well as an office/fifth bedroom with laundry area. The sprawling and private grounds feature a patio, extensive hardscape, a two car detached garage with storage, and convenient circular driveway. Simply put, this move-in ready, innovative home is the pinnacle of perfection in the heart of Greenspring Valley.
Location
State MD
County Baltimore
Zoning XX
Rooms
Other Rooms Living Room, Dining Room, Primary Bedroom, Bedroom 2, Bedroom 3, Bedroom 4, Kitchen, Den, Foyer, Breakfast Room, Office
Basement Full, Fully Finished, Sump Pump, Walkout Stairs
Main Level Bedrooms 3
Interior
Interior Features Attic, Built-Ins, Ceiling Fan(s), Combination Dining/Living, Entry Level Bedroom, Family Room Off Kitchen, Floor Plan - Open, Primary Bath(s), Recessed Lighting, Walk-in Closet(s), Wood Floors
Hot Water Electric
Heating Baseboard - Electric, Forced Air
Cooling Central A/C, Ceiling Fan(s)
Fireplaces Number 3
Equipment Dishwasher, Disposal, Dryer - Front Loading, Exhaust Fan, Icemaker, Oven/Range - Electric, Refrigerator, Stainless Steel Appliances, Washer
Fireplace Y
Appliance Dishwasher, Disposal, Dryer - Front Loading, Exhaust Fan, Icemaker, Oven/Range - Electric, Refrigerator, Stainless Steel Appliances, Washer
Heat Source Oil
Exterior
Parking Features Garage - Front Entry
Garage Spaces 2.0
Water Access N
Accessibility Level Entry - Main
Total Parking Spaces 2
Garage Y
Building
Story 2
Foundation Other
Sewer Septic Exists
Water Public
Architectural Style Contemporary
Level or Stories 2
Additional Building Above Grade, Below Grade
New Construction N
Schools
Elementary Schools Woodholme
Middle Schools Pikesville
High Schools Call School Board
School District Baltimore County Public Schools
Others
Senior Community No
Tax ID 04030323018420
Ownership Fee Simple
SqFt Source Assessor
Special Listing Condition Standard
Read Less

Bought with Charlotte Eyring • Compass





