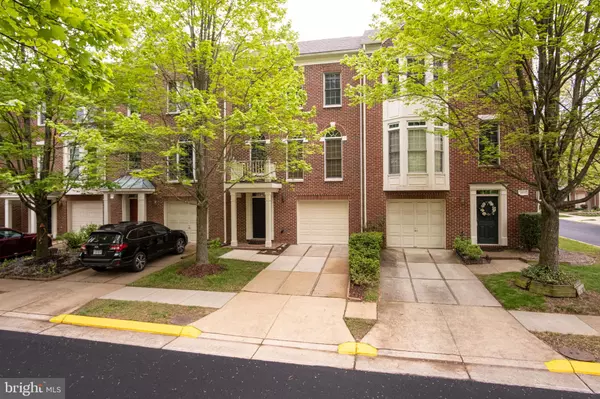For more information regarding the value of a property, please contact us for a free consultation.
4159 KENTMERE SQ Fairfax, VA 22030
Want to know what your home might be worth? Contact us for a FREE valuation!

Our team is ready to help you sell your home for the highest possible price ASAP
Key Details
Sold Price $606,000
Property Type Townhouse
Sub Type Interior Row/Townhouse
Listing Status Sold
Purchase Type For Sale
Square Footage 1,868 sqft
Price per Sqft $324
Subdivision Random Hills
MLS Listing ID VAFX1190310
Sold Date 06/11/21
Style Colonial
Bedrooms 2
Full Baths 2
Half Baths 1
HOA Fees $170/mo
HOA Y/N Y
Abv Grd Liv Area 1,868
Originating Board BRIGHT
Year Built 1996
Annual Tax Amount $6,071
Tax Year 2021
Lot Size 1,617 Sqft
Acres 0.04
Property Description
The perfect location. Walk to Fairfax Corner with premier shopping and dining. Live only a few short minutes from I-66 and a Metro station. Welcome home to this executive townhome in the sought-after community of Random Hills. This brick facing colonial boasts two large master bedrooms upstairs, gourmet kitchen with SS appliances and rich granite. Throughout the home are two gas fireplaces, hardwood floors, built-ins, and a wine cellar with environmental controls. The basement is readily convertible to a third bedroom with plenty of daylight and a walkout entrance. Additionally, the home boasts fresh paint and carpet (2021) and new roof (2019). With a one-car garage, large driveway, and plenty of guest parking, residents and guests will have no issues finding a parking space. Enjoy a community pool, tot lots, and ponds surrounded by walking paths. Stay at home in a retreat located in the middle of fine dining, Wegmans grocery, and multiple shopping venues. This home is turn-key; do not miss this opportunity.
Location
State VA
County Fairfax
Zoning 316
Direction West
Rooms
Basement Daylight, Partial, English, Garage Access, Walkout Level
Interior
Interior Features Chair Railings, Crown Moldings, Dining Area, Floor Plan - Open, Kitchen - Gourmet, Kitchen - Island, Recessed Lighting, Soaking Tub, Stall Shower, Tub Shower, Upgraded Countertops, Walk-in Closet(s), Window Treatments, Wine Storage, Wood Floors
Hot Water Natural Gas
Heating Forced Air, Central
Cooling Central A/C
Flooring Hardwood, Carpet, Concrete
Fireplaces Number 2
Fireplaces Type Gas/Propane, Screen
Equipment Built-In Microwave, Cooktop - Down Draft, Dishwasher, Dryer, Icemaker, Refrigerator, Stainless Steel Appliances, Washer, Built-In Range, Disposal
Furnishings No
Fireplace Y
Appliance Built-In Microwave, Cooktop - Down Draft, Dishwasher, Dryer, Icemaker, Refrigerator, Stainless Steel Appliances, Washer, Built-In Range, Disposal
Heat Source Natural Gas
Laundry Basement
Exterior
Exterior Feature Porch(es)
Parking Features Basement Garage, Garage - Side Entry, Garage Door Opener
Garage Spaces 2.0
Amenities Available Common Grounds, Community Center, Pool - Outdoor, Tot Lots/Playground, Tennis Courts
Water Access N
Roof Type Shingle
Accessibility None
Porch Porch(es)
Attached Garage 1
Total Parking Spaces 2
Garage Y
Building
Story 2
Sewer Public Sewer
Water Public
Architectural Style Colonial
Level or Stories 2
Additional Building Above Grade, Below Grade
Structure Type 2 Story Ceilings
New Construction N
Schools
Elementary Schools Fairfax Villa
Middle Schools Frost
High Schools Woodson
School District Fairfax County Public Schools
Others
Pets Allowed Y
HOA Fee Include Pool(s),Snow Removal,Common Area Maintenance,Trash
Senior Community No
Tax ID 0562 11A40029
Ownership Fee Simple
SqFt Source Assessor
Security Features Smoke Detector
Acceptable Financing Cash, Conventional, FHA, VA, Other
Horse Property N
Listing Terms Cash, Conventional, FHA, VA, Other
Financing Cash,Conventional,FHA,VA,Other
Special Listing Condition Standard
Pets Allowed No Pet Restrictions
Read Less

Bought with Laura Lawlor • Jack Lawlor Realty Company





