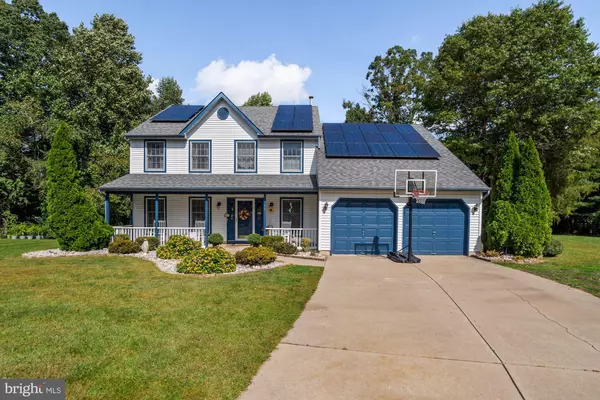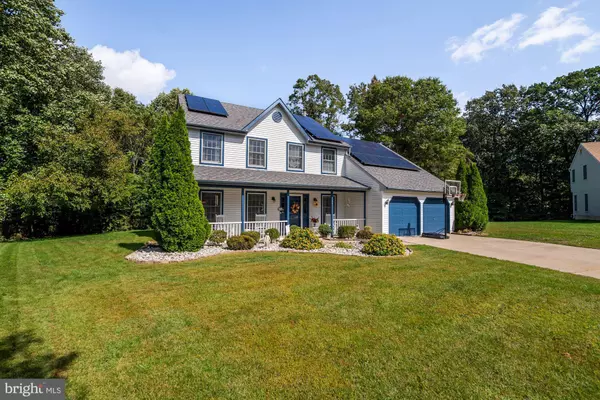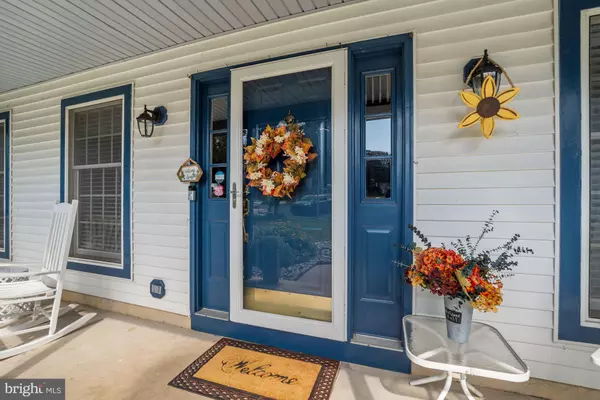For more information regarding the value of a property, please contact us for a free consultation.
44 DRIFTWOOD CT Glassboro, NJ 08028
Want to know what your home might be worth? Contact us for a FREE valuation!

Our team is ready to help you sell your home for the highest possible price ASAP
Key Details
Sold Price $265,000
Property Type Single Family Home
Sub Type Detached
Listing Status Sold
Purchase Type For Sale
Square Footage 2,180 sqft
Price per Sqft $121
Subdivision Willow Trace
MLS Listing ID NJGL265356
Sold Date 11/30/20
Style Colonial
Bedrooms 3
Full Baths 2
Half Baths 1
HOA Y/N N
Abv Grd Liv Area 2,180
Originating Board BRIGHT
Year Built 1991
Annual Tax Amount $8,273
Tax Year 2019
Lot Size 0.321 Acres
Acres 0.32
Lot Dimensions 0.00 x 0.00
Property Description
Beautiful 3 bedroom or 4 bedroom home at the end of a cul de sac! Walk up onto the country front porch and come inside. You are greeted by a ceramic tiled 2 story foyer. To the left is the large living room with hardwood flooring and oversized windows with views of the front of the property. The formal dining room has hardwood flooring and beautiful views of the private back yard. The cooks kitchen has a stainless appliances, ceramic tiled floors, double stainless sink, tiled back splash and a pantry. In the large family room you will find vaulted ceilings, upgraded Berber carpeting, skylights, a floor to ceiling brick fireplace and french doors leading you to your back deck and private yard backing to woods. The second floor has 3 bedrooms with a possible 4th bedroom as well. The master bedroom is spacious and has a beautifully upgraded master bathroom with custom tile work, upgraded vanity and skylight. The back yard is private and backs to woods. The entire home has been painted very tastefully in neutral colors. This home will not last in this market. It is ready for a new owner!
Location
State NJ
County Gloucester
Area Glassboro Boro (20806)
Zoning R5
Rooms
Other Rooms Living Room, Dining Room, Primary Bedroom, Bedroom 2, Bedroom 3, Kitchen, Family Room
Interior
Interior Features Breakfast Area, Carpet, Ceiling Fan(s), Chair Railings, Family Room Off Kitchen, Kitchen - Island, Pantry, Primary Bath(s), Skylight(s), Soaking Tub
Hot Water Electric
Heating Forced Air
Cooling Central A/C
Fireplaces Number 1
Fireplaces Type Mantel(s), Brick
Fireplace Y
Heat Source Natural Gas
Exterior
Exterior Feature Deck(s)
Parking Features Additional Storage Area, Built In, Garage - Front Entry, Inside Access
Garage Spaces 2.0
Water Access N
Accessibility None
Porch Deck(s)
Attached Garage 2
Total Parking Spaces 2
Garage Y
Building
Story 2
Sewer Public Sewer
Water Public
Architectural Style Colonial
Level or Stories 2
Additional Building Above Grade, Below Grade
New Construction N
Schools
School District Glassboro Public Schools
Others
Senior Community No
Tax ID 06-00408 17-00012
Ownership Fee Simple
SqFt Source Assessor
Acceptable Financing Cash, Conventional, FHA, VA
Listing Terms Cash, Conventional, FHA, VA
Financing Cash,Conventional,FHA,VA
Special Listing Condition Standard
Read Less

Bought with Rosemarie Rose Simila • Home and Heart Realty





