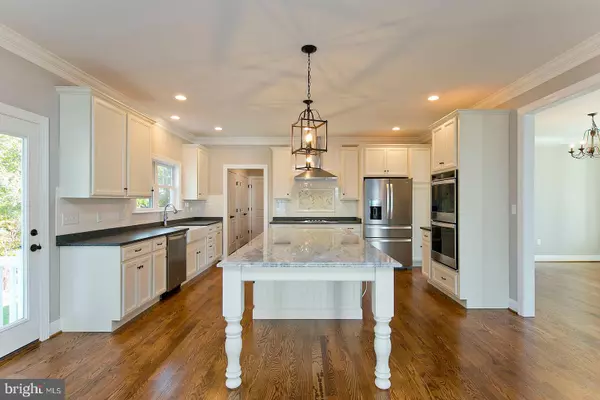For more information regarding the value of a property, please contact us for a free consultation.
104 DERRYNAN CT Winchester, VA 22602
Want to know what your home might be worth? Contact us for a FREE valuation!

Our team is ready to help you sell your home for the highest possible price ASAP
Key Details
Sold Price $681,366
Property Type Single Family Home
Sub Type Detached
Listing Status Sold
Purchase Type For Sale
Square Footage 2,798 sqft
Price per Sqft $243
Subdivision Raven Pointe
MLS Listing ID VAFV161762
Sold Date 01/06/22
Style Colonial,Craftsman
Bedrooms 4
Full Baths 3
Half Baths 1
HOA Y/N N
Abv Grd Liv Area 2,798
Originating Board BRIGHT
Annual Tax Amount $519
Tax Year 2021
Lot Size 0.320 Acres
Acres 0.32
Property Description
The Kelsey Hill Model on a quiet cul-de-sac lot. This 4BR, 3.5 Bath house has an open plan downstairs and the perfect set-up upstairs, including 3 full baths on the second level, one a jack-and-jill. Upstairs bonus room included! There are multiple upgrade options available, but this house comes stocked: hardwood on the first level and landing upstairs, full tile showers for 2 baths and a covered Trex deck, included. Buyer can choose cabinets, tile, countertops, lighting, appliances, fixtures, etc. The home will have a basement, and finishing options are available. Why keep making offers on existing homes when you can get one exactly the way you want...with a warranty? Call for more information.
Location
State VA
County Frederick
Zoning RP
Direction Southeast
Rooms
Basement Full
Interior
Interior Features Floor Plan - Open, Butlers Pantry, Kitchen - Gourmet, Kitchen - Island
Hot Water Instant Hot Water, Natural Gas, Tankless
Heating Forced Air
Cooling Ceiling Fan(s), Central A/C
Flooring Hardwood, Carpet, Ceramic Tile
Fireplaces Number 1
Heat Source Natural Gas
Exterior
Parking Features Garage - Front Entry, Garage Door Opener, Additional Storage Area
Garage Spaces 2.0
Fence Privacy
Utilities Available Phone, Under Ground, Cable TV
Water Access N
View Mountain
Roof Type Asphalt
Accessibility 32\"+ wide Doors, 36\"+ wide Halls
Road Frontage State
Attached Garage 2
Total Parking Spaces 2
Garage Y
Building
Lot Description Cul-de-sac, Cleared
Story 3
Sewer No Sewer System
Water None
Architectural Style Colonial, Craftsman
Level or Stories 3
Additional Building Above Grade, Below Grade
New Construction Y
Schools
School District Frederick County Public Schools
Others
Senior Community No
Tax ID 64G 3 6 15
Ownership Fee Simple
SqFt Source Assessor
Special Listing Condition Standard
Read Less

Bought with Steve Rader • ERA Oakcrest Realty, Inc.





