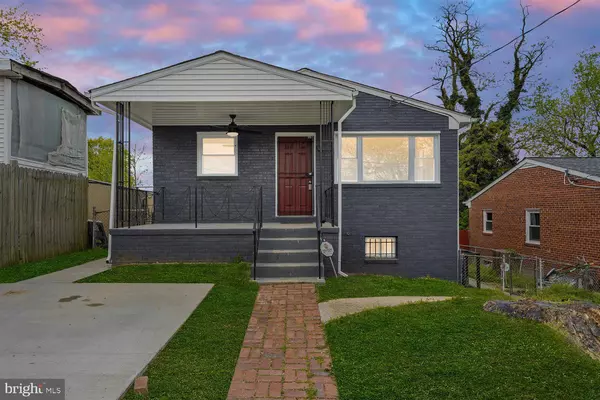For more information regarding the value of a property, please contact us for a free consultation.
1125 GLACIER AVE Capitol Heights, MD 20743
Want to know what your home might be worth? Contact us for a FREE valuation!

Our team is ready to help you sell your home for the highest possible price ASAP
Key Details
Sold Price $379,000
Property Type Single Family Home
Sub Type Detached
Listing Status Sold
Purchase Type For Sale
Square Footage 2,050 sqft
Price per Sqft $184
Subdivision Gr Capitol Heights
MLS Listing ID MDPG604314
Sold Date 05/27/21
Style Ranch/Rambler
Bedrooms 5
Full Baths 3
HOA Y/N N
Abv Grd Liv Area 2,050
Originating Board BRIGHT
Year Built 1964
Annual Tax Amount $3,667
Tax Year 2020
Lot Size 4,861 Sqft
Acres 0.11
Property Description
Multiple Offers in!! ***Final & Best Offers EXTENDED due by End of Day Tuesday 4/27!!!*** Welcome to this stunningly modernized Rancher in the Heart of Capitol Heights! Enter into the main level by way of the front porch and experience cove lighting, freshly painted walls, stained glass windows, and gorgeous floors. Let this renovated kitchen inspired your inner chef with modernized stainless steel appliances, mosaic pattern backsplash, and quartz countertops; This home features all-new heating and cooling systems as well as an upgraded electrical and plumbing system. Home brings over 2,000 square feet of finished space. The basement is a separate apartment that comes with an extra Kitchen as well. Enjoy a vast variety of shopping, dining, and entertainment options at the nearby Shopping Center. Dont wait, this home will go fast! . Virtual Tour - https://www.zillow.com/view-3d-home/a29ac8f7-cdeb-424a-99a0-3bbbcf3ff401?setAttribution=mls&wl=true
Location
State MD
County Prince Georges
Zoning R55
Direction Northwest
Rooms
Basement Other
Main Level Bedrooms 3
Interior
Interior Features Breakfast Area, Carpet, Ceiling Fan(s), Combination Dining/Living, Combination Kitchen/Dining, Entry Level Bedroom, Floor Plan - Open, Kitchenette, Recessed Lighting, Tub Shower, Upgraded Countertops
Hot Water Electric
Heating Forced Air
Cooling Central A/C
Flooring Vinyl
Equipment Built-In Microwave, Dishwasher, Disposal, Dryer - Electric, Dryer - Gas, Microwave, Oven - Single, Oven/Range - Gas, Refrigerator, Stainless Steel Appliances, Washer/Dryer Stacked, Water Heater
Furnishings No
Fireplace N
Window Features Double Pane
Appliance Built-In Microwave, Dishwasher, Disposal, Dryer - Electric, Dryer - Gas, Microwave, Oven - Single, Oven/Range - Gas, Refrigerator, Stainless Steel Appliances, Washer/Dryer Stacked, Water Heater
Heat Source Natural Gas
Laundry Basement, Dryer In Unit, Washer In Unit, Lower Floor, Has Laundry
Exterior
Exterior Feature Patio(s)
Garage Spaces 1.0
Fence Wood
Utilities Available Natural Gas Available, Electric Available, Sewer Available, Water Available
Water Access N
Roof Type Architectural Shingle
Street Surface Paved,Concrete
Accessibility None
Porch Patio(s)
Total Parking Spaces 1
Garage N
Building
Story 2
Sewer Public Sewer
Water Public
Architectural Style Ranch/Rambler
Level or Stories 2
Additional Building Above Grade, Below Grade
Structure Type Dry Wall
New Construction N
Schools
Elementary Schools William W. Hall Academy
Middle Schools William W. Hall Academy
High Schools Suitland
School District Prince George'S County Public Schools
Others
Pets Allowed Y
Senior Community No
Tax ID 17182108090
Ownership Fee Simple
SqFt Source Assessor
Security Features Electric Alarm,Fire Detection System,Security System,Smoke Detector
Acceptable Financing Cash, Conventional, FHA, VA
Horse Property N
Listing Terms Cash, Conventional, FHA, VA
Financing Cash,Conventional,FHA,VA
Special Listing Condition Standard
Pets Allowed No Pet Restrictions
Read Less

Bought with Brandon M Scott • Coldwell Banker Realty - Washington





