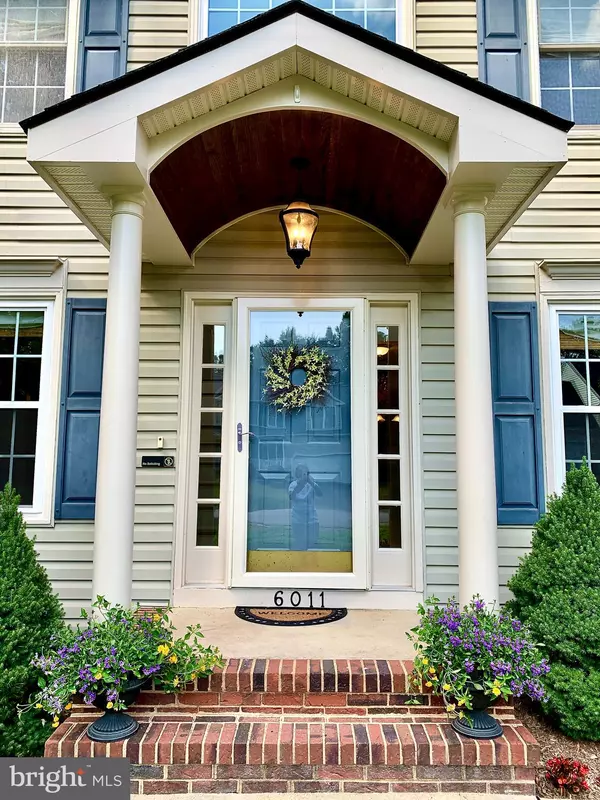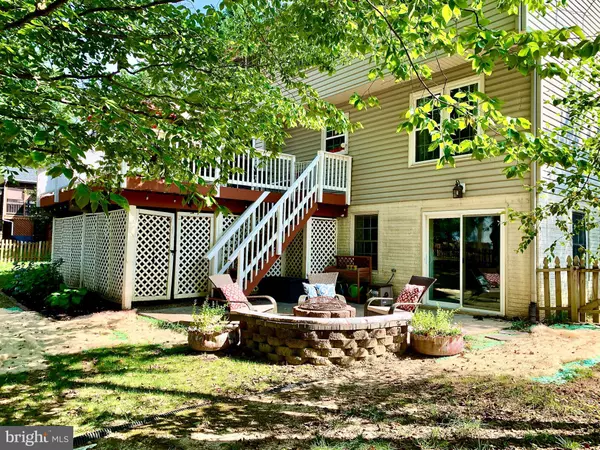For more information regarding the value of a property, please contact us for a free consultation.
6011 BENEVOLENT ST Fredericksburg, VA 22407
Want to know what your home might be worth? Contact us for a FREE valuation!

Our team is ready to help you sell your home for the highest possible price ASAP
Key Details
Sold Price $487,000
Property Type Single Family Home
Sub Type Detached
Listing Status Sold
Purchase Type For Sale
Square Footage 3,342 sqft
Price per Sqft $145
Subdivision Fox Point
MLS Listing ID VASP2001332
Sold Date 09/08/21
Style Colonial
Bedrooms 5
Full Baths 3
Half Baths 1
HOA Fees $53/qua
HOA Y/N Y
Abv Grd Liv Area 2,446
Originating Board BRIGHT
Year Built 1996
Annual Tax Amount $2,669
Tax Year 2021
Lot Size 0.294 Acres
Acres 0.29
Property Description
This is an Amazing 5 bedroom 3.5 bath home in Fox Point! It flows well with the main level offering all Hardwood and Ceramic floors, a large 2 Story Entryway, Private Office to the right and Formal Living and Dining Areas to left. The Well Appointed Kitchen, which offers soft close cabinets and Outlets w/ USB Plug Ins, and the Family Room with Vaulted Ceiling and Gas Fireplace with Herringbone Tile, are just perfect for any size family! They open up to a Huge Deck with Steps down to the Fully Fenced backyard with Play Set, Raised Garden and Patio w/ Fire Pit. Upstairs you will find Hardwood throughout and 4 Large bedrooms. The Primary Suite is just lovely with his and hers closets and a bathroom with Large Walk in Shower and Separate Garden Tub. The Spacious Lower Level could easily be used as an In Law Suite! It features a large Bedroom with full window and closet, Oversized full bathroom with gorgeous tile flooring, and storage area. The separate Kitchen offers a Sink, built in Refrigerator, Microwave, and that same Gorgeous Tile Flooring. Everyone will enjoy the Huge Living Area with New sliding Glass Door that opens to the beautiful Stone Patio with Fire Pit!
Recent upgrades to this home are: New Roof July 2021, New Windows on 1st level (2017), New Sliding Glass Doors on 1st and Lower levels (2017), New Garage Door, and New Custom Portico over the Front Door! This is a terrific family home that has been is well taken care of and is definitely worth a look!
Location
State VA
County Spotsylvania
Zoning RU
Rooms
Other Rooms Living Room, Dining Room, Primary Bedroom, Bedroom 2, Bedroom 3, Bedroom 4, Kitchen, Family Room, Den, Basement, Foyer, Study, Laundry
Basement Connecting Stairway, Outside Entrance, Rear Entrance, Full, Walkout Level, Fully Finished
Interior
Interior Features Family Room Off Kitchen, Kitchen - Gourmet, Breakfast Area, Kitchen - Island, Dining Area, Kitchen - Eat-In, Crown Moldings, Primary Bath(s), Wood Floors, Floor Plan - Open
Hot Water Natural Gas
Heating Forced Air, Humidifier
Cooling Ceiling Fan(s), Central A/C
Flooring Hardwood, Ceramic Tile
Fireplaces Number 1
Fireplaces Type Gas/Propane
Equipment Dishwasher, Disposal, Icemaker, Microwave, Oven/Range - Gas, Refrigerator, Washer, Dryer
Fireplace Y
Window Features Palladian
Appliance Dishwasher, Disposal, Icemaker, Microwave, Oven/Range - Gas, Refrigerator, Washer, Dryer
Heat Source Natural Gas
Laundry Main Floor
Exterior
Exterior Feature Deck(s)
Parking Features Garage - Front Entry, Garage Door Opener
Garage Spaces 6.0
Fence Rear
Amenities Available Basketball Courts, Club House, Common Grounds, Pool - Outdoor, Tennis Courts, Tot Lots/Playground
Water Access N
Roof Type Architectural Shingle
Accessibility None
Porch Deck(s)
Attached Garage 2
Total Parking Spaces 6
Garage Y
Building
Story 3
Sewer Public Sewer
Water Public
Architectural Style Colonial
Level or Stories 3
Additional Building Above Grade, Below Grade
Structure Type Vaulted Ceilings
New Construction N
Schools
School District Spotsylvania County Public Schools
Others
HOA Fee Include Common Area Maintenance,Insurance,Recreation Facility
Senior Community No
Tax ID 34G11-354-
Ownership Fee Simple
SqFt Source Assessor
Security Features Exterior Cameras,Security System
Special Listing Condition Standard
Read Less

Bought with Sarah Anne Hurst • Coldwell Banker Elite





