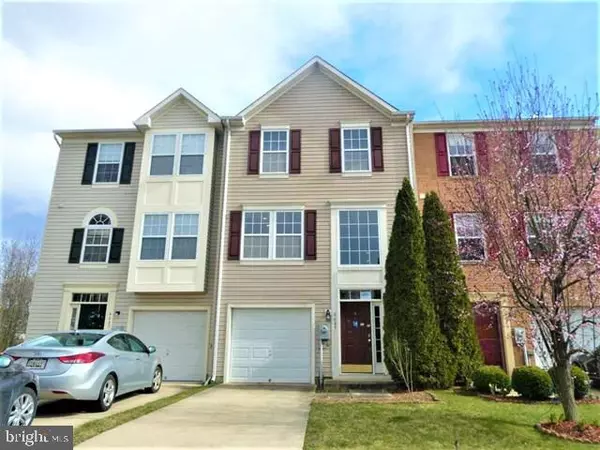For more information regarding the value of a property, please contact us for a free consultation.
4645 HARRIER WAY Belcamp, MD 21017
Want to know what your home might be worth? Contact us for a FREE valuation!

Our team is ready to help you sell your home for the highest possible price ASAP
Key Details
Sold Price $291,000
Property Type Townhouse
Sub Type Interior Row/Townhouse
Listing Status Sold
Purchase Type For Sale
Square Footage 1,836 sqft
Price per Sqft $158
Subdivision Eagles Landing
MLS Listing ID MDHR2010644
Sold Date 06/16/22
Style Colonial
Bedrooms 3
Full Baths 2
Half Baths 2
HOA Fees $91/mo
HOA Y/N Y
Abv Grd Liv Area 1,536
Originating Board BRIGHT
Year Built 2005
Annual Tax Amount $2,378
Tax Year 2022
Lot Size 2,347 Sqft
Acres 0.05
Property Description
Are you in search of a move-in ready home? Come and check this one out! Home boasts 3 fully finished levels with lots of space and very well maintained! Open the front door and be greeted by the welcoming foyer which leads you to the spacious family room with sliding glass door that leads to the backyard. This level also has a half bath, a laundry area and entrance to the attached garage. Ascend to the second level and find the large living area with cozy fireplace and access to the deck. Across it is the equally spacious dining area and beside the dining area is the eat in kitchen. Another half bath can be found in this level. This entire level has hardwood floors. Go up the third level and see the beautiful primary bedroom complete with a walk in closet and ensuite bathroom that has dual sink, jacuzzi tub and separate shower. Aside from this, there are 2 other decent sized bedrooms and 1 full bathroom. Backs to woods/trees. Do not miss the opportunity and come and see this TH now! Schedule your showing online via showingtime. Thank you.
Location
State MD
County Harford
Zoning R4COS
Rooms
Basement Front Entrance, Fully Finished, Garage Access, Interior Access, Rear Entrance, Walkout Level
Interior
Interior Features Carpet, Ceiling Fan(s), Combination Dining/Living, Floor Plan - Traditional, Recessed Lighting, Walk-in Closet(s), Wood Floors
Hot Water Natural Gas
Heating Forced Air
Cooling Central A/C
Flooring Tile/Brick, Carpet, Wood
Fireplaces Number 1
Equipment Microwave, Oven/Range - Gas, Dishwasher
Furnishings No
Fireplace Y
Window Features Double Hung
Appliance Microwave, Oven/Range - Gas, Dishwasher
Heat Source Natural Gas
Laundry Basement, Has Laundry, Hookup, Lower Floor
Exterior
Exterior Feature Deck(s)
Parking Features Basement Garage, Garage Door Opener, Inside Access
Garage Spaces 1.0
Water Access N
View Street, Trees/Woods
Roof Type Shingle,Composite
Accessibility None
Porch Deck(s)
Attached Garage 1
Total Parking Spaces 1
Garage Y
Building
Story 3
Foundation Permanent
Sewer Public Sewer
Water Public
Architectural Style Colonial
Level or Stories 3
Additional Building Above Grade, Below Grade
Structure Type Dry Wall
New Construction N
Schools
School District Harford County Public Schools
Others
Senior Community No
Tax ID 1301365231
Ownership Fee Simple
SqFt Source Assessor
Security Features Main Entrance Lock,Smoke Detector,Sprinkler System - Indoor
Special Listing Condition REO (Real Estate Owned)
Read Less

Bought with Suleman Mian • Cummings & Co. Realtors





