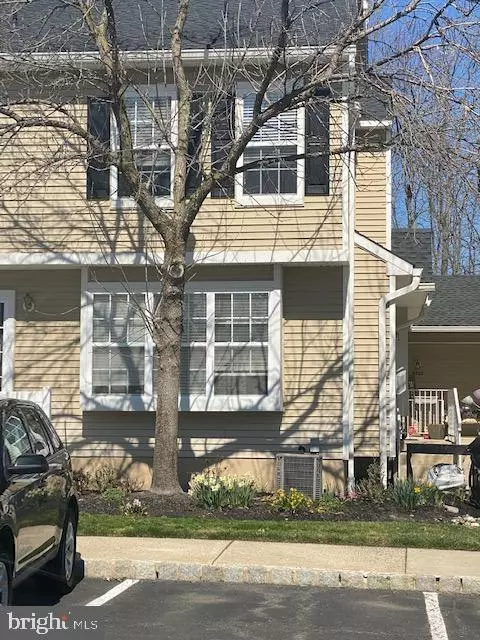For more information regarding the value of a property, please contact us for a free consultation.
5902 BALTIMORE Marlton, NJ 08053
Want to know what your home might be worth? Contact us for a FREE valuation!

Our team is ready to help you sell your home for the highest possible price ASAP
Key Details
Sold Price $295,000
Property Type Townhouse
Sub Type End of Row/Townhouse
Listing Status Sold
Purchase Type For Sale
Square Footage 1,688 sqft
Price per Sqft $174
Subdivision Delancey Place
MLS Listing ID NJBL2021146
Sold Date 04/27/22
Style Contemporary
Bedrooms 3
Full Baths 2
Half Baths 1
HOA Fees $225/mo
HOA Y/N Y
Abv Grd Liv Area 1,688
Originating Board BRIGHT
Year Built 2003
Annual Tax Amount $6,817
Tax Year 2021
Lot Dimensions 0.00 x 0.00
Property Description
* HIGHEST AND BEST DUE BY WEDNESDAY, 03/30/2022, 5 PM.Come visit this beautiful 3-bedroom, 2.5-bathroom Oakmont Deluxe, end-unit townhome situated in the peaceful community of Delancey Place. Upon entering the home, you will immediately find hardwood flooring throughout the first level. This home features a spacious living room with a large bay window for lots of natural lighting. Just around the corner, and conveniently located off the kitchen you will find access to a secluded, and private patio, a relaxing family room with another bay window, and a gas fireplace with marble surround. The kitchen features 42 cherry cabinets, granite counter-tops, stainless-steel appliances that include a side-by-side refrigerator, dishwasher, gas stove, and microwave oven. Here in the kitchen, you will also find a spacious walk-in pantry.
The partially finished basement has great potential to be anything you wish. Storage, or office space, added entertaining area, work-out area, and the list goes on.
On the upper level you will find the huge main bedroom suite with 2 walk-in closets and recessed lighting. The main bedroom has a private bathroom that includes a tub, shower stall, cherry vanity, and a water closet. Included on the 2nd level there are 2 adequately sized bedrooms with closets, laundry room, and a storage closet.
Schedule your appointment today before it is no longer available.
Location
State NJ
County Burlington
Area Evesham Twp (20313)
Zoning AH-2
Rooms
Basement Full, Partially Finished
Interior
Interior Features Breakfast Area, Carpet, Ceiling Fan(s), Dining Area, Family Room Off Kitchen, Pantry, Recessed Lighting, Soaking Tub, Stall Shower, Walk-in Closet(s)
Hot Water Natural Gas
Heating Forced Air
Cooling Central A/C
Flooring Fully Carpeted, Vinyl, Hardwood
Fireplaces Type Gas/Propane, Marble
Equipment Dishwasher, Disposal, Oven/Range - Gas, Refrigerator, Washer, Dryer
Fireplace Y
Window Features Bay/Bow
Appliance Dishwasher, Disposal, Oven/Range - Gas, Refrigerator, Washer, Dryer
Heat Source Natural Gas
Laundry Upper Floor
Exterior
Exterior Feature Patio(s)
Parking On Site 1
Utilities Available Cable TV
Amenities Available None
Water Access N
Roof Type Shingle
Accessibility None
Porch Patio(s)
Garage N
Building
Lot Description Level, SideYard(s)
Story 2
Foundation Concrete Perimeter
Sewer Public Sewer
Water Public
Architectural Style Contemporary
Level or Stories 2
Additional Building Above Grade, Below Grade
Structure Type 9'+ Ceilings
New Construction N
Schools
High Schools Lenape H.S.
School District Lenape Regional High
Others
Pets Allowed Y
HOA Fee Include Common Area Maintenance,Ext Bldg Maint,Lawn Maintenance,Management,Snow Removal,Trash
Senior Community No
Tax ID 13-00016-00004 02-C5902
Ownership Condominium
Acceptable Financing Conventional, VA, FHA 203(b)
Listing Terms Conventional, VA, FHA 203(b)
Financing Conventional,VA,FHA 203(b)
Special Listing Condition Standard
Pets Allowed Case by Case Basis
Read Less

Bought with Cristin M. Holloway • EXP Realty, LLC





