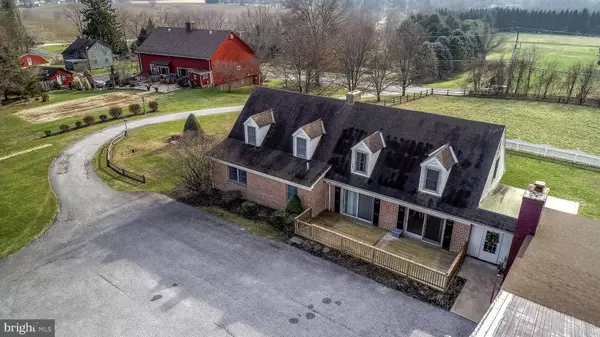For more information regarding the value of a property, please contact us for a free consultation.
395 VALLEY RD Etters, PA 17319
Want to know what your home might be worth? Contact us for a FREE valuation!

Our team is ready to help you sell your home for the highest possible price ASAP
Key Details
Sold Price $675,000
Property Type Single Family Home
Sub Type Detached
Listing Status Sold
Purchase Type For Sale
Square Footage 3,640 sqft
Price per Sqft $185
Subdivision Fairview
MLS Listing ID PAYK156470
Sold Date 10/29/21
Style Cape Cod
Bedrooms 4
Full Baths 5
Half Baths 1
HOA Y/N N
Abv Grd Liv Area 3,640
Originating Board BRIGHT
Year Built 1984
Annual Tax Amount $6,114
Tax Year 2021
Lot Size 10.000 Acres
Acres 10.0
Property Description
This stately home is perfect for family life and entertaining.
Rare opportunity to own a 10 acre property with both a gorgeous custom Virginia style cape home and a 14 stall post and beam barn with indoor and outdoor riding arena ! This amazing property offers a lovely 4-bedroom 5 1/2 bath sun filled home with a welcoming landscape, gorgeous chefs kitchen with a second kitchen and spectacular view from the spacious and open family room. Working from home will be a pleasure in the home office. A formal living room and a second floor bonus room offers flexibility for the whole family. The main bedroom including a lovely large walk-in closet . The custom built post and beam barn offers 14 stalls, tack room, wash stall with heated water, grooming areas and plenty of easily accessible hay storage. Surrounded by beautiful fields and over 10 acres . Enjoy the outdoors on the back deck, or playing with the dogs and kids in the fenced yard. Be sure to view the video for the full experience of this mini estate!
Location
State PA
County York
Area Fairview Twp (15227)
Zoning RESIDENTIAL / FARM
Rooms
Basement Partial
Main Level Bedrooms 4
Interior
Interior Features Attic, Breakfast Area, Carpet, Ceiling Fan(s), Chair Railings, Dining Area, Wood Floors, 2nd Kitchen
Hot Water Electric
Heating Heat Pump(s)
Cooling Central A/C, Ductless/Mini-Split
Flooring Carpet, Concrete, Hardwood, Vinyl
Fireplaces Number 1
Fireplace Y
Heat Source Electric
Laundry Main Floor
Exterior
Garage Spaces 20.0
Water Access N
Roof Type Asphalt
Street Surface Black Top
Accessibility None
Total Parking Spaces 20
Garage N
Building
Lot Description Backs to Trees
Story 1.5
Foundation Block
Sewer On Site Septic
Water Well
Architectural Style Cape Cod
Level or Stories 1.5
Additional Building Above Grade, Below Grade
Structure Type Dry Wall
New Construction N
Schools
Middle Schools Crossroads
High Schools Red Land
School District West Shore
Others
Senior Community No
Tax ID 27-000-QG-0065-G0-00000
Ownership Fee Simple
SqFt Source Assessor
Acceptable Financing Farm Credit Service, Conventional, Cash, VA
Listing Terms Farm Credit Service, Conventional, Cash, VA
Financing Farm Credit Service,Conventional,Cash,VA
Special Listing Condition Standard
Read Less

Bought with Lucy Houle • Bering Real Estate Co.





