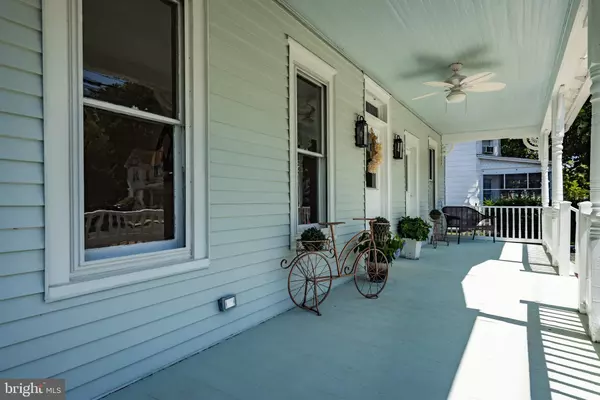For more information regarding the value of a property, please contact us for a free consultation.
307 MAIN ST Townsend, DE 19734
Want to know what your home might be worth? Contact us for a FREE valuation!

Our team is ready to help you sell your home for the highest possible price ASAP
Key Details
Sold Price $340,000
Property Type Single Family Home
Sub Type Detached
Listing Status Sold
Purchase Type For Sale
Subdivision None Available
MLS Listing ID DENC2029618
Sold Date 11/30/22
Style Victorian
Bedrooms 4
Full Baths 2
HOA Y/N N
Originating Board BRIGHT
Year Built 1915
Annual Tax Amount $1,460
Tax Year 2022
Lot Size 10,019 Sqft
Acres 0.23
Lot Dimensions 60.00 x 167.70
Property Description
Stunning Victorian renovation in Townsend! Welcome to 307 Main St. This home combines beautiful Victorian charm with modern amentities. From the gleaming pine floors, and fresh neutral paint, the home has a very light and airy feel. Details like the front porch, original cedar doors, corner cabinet, built-ins, and large picture windows give this home that original feel. The updated kitchen, featuring luxury vinyl plank flooring, quartz countertops, stainless appliances and new cabinets give that modern and clean feel of a newer home. The Primary Bedroom also has an updated bathroom with new tile and luxury vinyl plank flooring as well. It is truly the best of both worlds! Other great features are the well appointed bedrooms, spacious backyard, mini splits for heat and air, new roof on the home as well as the detached two car garage, and updated electrical. Property can also be used as a commercial space. Homes like this don't come along often so book an appointment today!
Location
State DE
County New Castle
Area South Of The Canal (30907)
Zoning 25C
Rooms
Other Rooms Living Room, Dining Room, Primary Bedroom, Bedroom 2, Bedroom 3, Bedroom 4, Kitchen, Family Room, Other, Primary Bathroom, Full Bath
Basement Full, Unfinished, Outside Entrance
Main Level Bedrooms 1
Interior
Interior Features Kitchen - Eat-In
Hot Water Oil
Heating Heat Pump(s)
Cooling Window Unit(s), Ductless/Mini-Split, Central A/C
Flooring Wood, Luxury Vinyl Plank, Tile/Brick
Equipment Built-In Range, Dishwasher
Fireplace N
Window Features Bay/Bow
Appliance Built-In Range, Dishwasher
Heat Source Oil, Electric
Laundry Main Floor
Exterior
Exterior Feature Porch(es)
Parking Features Garage - Front Entry
Garage Spaces 4.0
Water Access N
Accessibility None
Porch Porch(es)
Total Parking Spaces 4
Garage Y
Building
Lot Description Front Yard, Rear Yard, SideYard(s)
Story 3
Foundation Brick/Mortar
Sewer Public Sewer
Water Public
Architectural Style Victorian
Level or Stories 3
Additional Building Above Grade, Below Grade
New Construction N
Schools
Elementary Schools Townsend
Middle Schools Everett Meredith
High Schools Odessa
School District Appoquinimink
Others
Senior Community No
Tax ID 25-001.00-033
Ownership Fee Simple
SqFt Source Assessor
Acceptable Financing Cash, Conventional, VA
Listing Terms Cash, Conventional, VA
Financing Cash,Conventional,VA
Special Listing Condition Standard
Read Less

Bought with Jacob S Ryan • RE/MAX Point Realty





