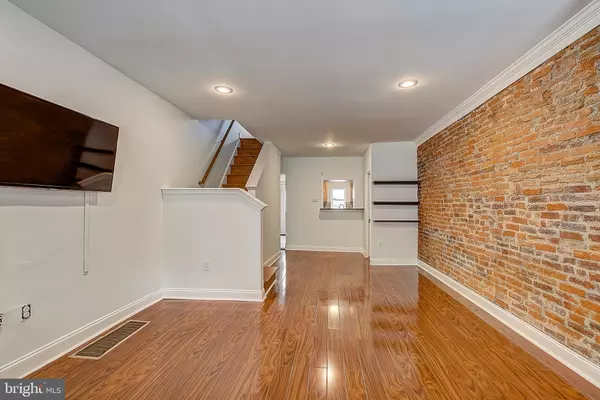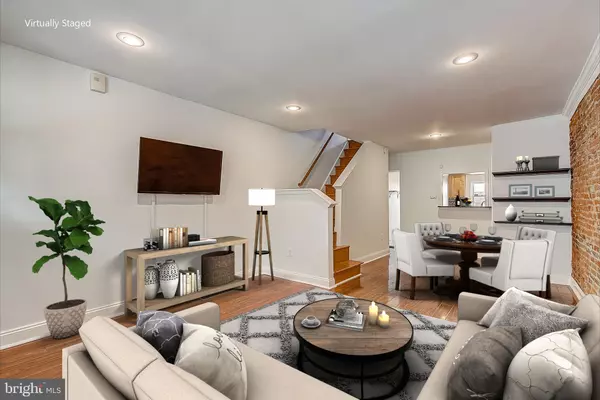For more information regarding the value of a property, please contact us for a free consultation.
531 GREENWICH ST Philadelphia, PA 19147
Want to know what your home might be worth? Contact us for a FREE valuation!

Our team is ready to help you sell your home for the highest possible price ASAP
Key Details
Sold Price $310,000
Property Type Townhouse
Sub Type Interior Row/Townhouse
Listing Status Sold
Purchase Type For Sale
Square Footage 1,200 sqft
Price per Sqft $258
Subdivision Dickinson Narrows
MLS Listing ID PAPH932770
Sold Date 11/20/20
Style Straight Thru
Bedrooms 2
Full Baths 2
Half Baths 1
HOA Y/N N
Abv Grd Liv Area 1,200
Originating Board BRIGHT
Year Built 1920
Annual Tax Amount $2,303
Tax Year 2020
Lot Size 660 Sqft
Acres 0.02
Lot Dimensions 15.00 x 44.00
Property Description
Welcome to your next beautifully recently renovated home in Dickinson Narrows! This home features an open floor plan concept with exposed brick, freshly painted throughout, large living room, dining area, window on wall next modern kitchen with granite countertops, tile backsplash, stainless steel appliances for entertaining while cooking, 2 good sized bedrooms, 2.5 bathrooms, large private patio and newly installed second floor deck. The finished basement provides additional living space with 7 foot ceilings, and a full bathroom. Home also features recently new electrical system, plumbing system, central HVAC system, hot water heater, and recessed lighting throughout. Conveniently located between Passyunk Square and Pennsport's many restaurants like Grindcore House, The Dutch, Herman's Coffee, and shopping on Passyunk Avenue, Italian Market and Dickinson Square Park.
Location
State PA
County Philadelphia
Area 19147 (19147)
Zoning RSA5
Rooms
Other Rooms Living Room, Bedroom 2, Kitchen, Family Room, Bedroom 1
Basement Fully Finished
Interior
Interior Features Ceiling Fan(s), Combination Dining/Living, Stall Shower, Tub Shower, Upgraded Countertops, Wood Floors
Hot Water Electric
Heating Forced Air
Cooling Ceiling Fan(s)
Equipment Dishwasher, Disposal, Dryer, Oven/Range - Gas, Refrigerator, Washer
Fireplace N
Appliance Dishwasher, Disposal, Dryer, Oven/Range - Gas, Refrigerator, Washer
Heat Source Natural Gas
Laundry Basement
Exterior
Exterior Feature Patio(s), Deck(s)
Water Access N
Roof Type Flat,Rubber
Accessibility None
Porch Patio(s), Deck(s)
Garage N
Building
Story 2
Sewer Public Sewer
Water Public
Architectural Style Straight Thru
Level or Stories 2
Additional Building Above Grade, Below Grade
New Construction N
Schools
School District The School District Of Philadelphia
Others
Senior Community No
Tax ID 011275300
Ownership Fee Simple
SqFt Source Assessor
Special Listing Condition Standard
Read Less

Bought with William M Prince • OCF Realty LLC - Philadelphia





