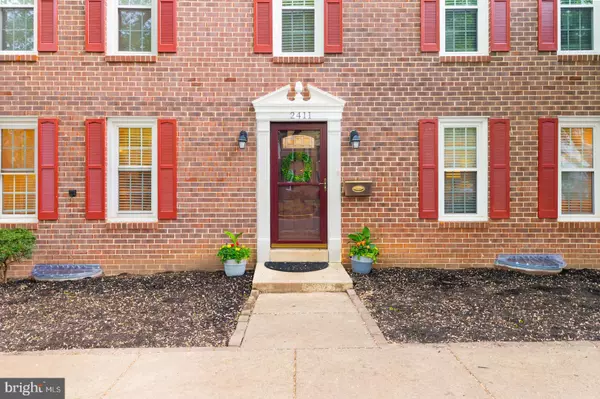For more information regarding the value of a property, please contact us for a free consultation.
2411 ANSDEL CT Reston, VA 20191
Want to know what your home might be worth? Contact us for a FREE valuation!

Our team is ready to help you sell your home for the highest possible price ASAP
Key Details
Sold Price $550,000
Property Type Townhouse
Sub Type End of Row/Townhouse
Listing Status Sold
Purchase Type For Sale
Square Footage 1,845 sqft
Price per Sqft $298
Subdivision Deepwood
MLS Listing ID VAFX1197100
Sold Date 05/26/21
Style Colonial
Bedrooms 4
Full Baths 2
Half Baths 1
HOA Fees $140/qua
HOA Y/N Y
Abv Grd Liv Area 1,584
Originating Board BRIGHT
Year Built 1972
Annual Tax Amount $5,094
Tax Year 2020
Lot Size 2,263 Sqft
Acres 0.05
Property Description
Welcome to Reston! This gorgeous end unit townhome shines from the minute you walk into the home. Immediately to your left is a spacious kitchen with a large breakfast area that is an ideal place to start the day. It leads out to an enormous deck where you can entertain guests and/or unwind after a long day. Back inside, to the right, as you walk in is a spacious family room and a beautiful dining room between that room and the kitchen. Head upstairs on the brand new carpet and embrace and feel the new paint that is present in the home. Four bedrooms and two full baths upstairs make this home stand out among others. Even more room is in the basement which is an enormous finished space overflowing with possibilities. Add to all of these things the fact that this end unit home is minutes from all types of shopping and recreation, and you have the perfect Reston townhome!
Location
State VA
County Fairfax
Zoning 180
Rooms
Basement Full
Interior
Interior Features Breakfast Area, Ceiling Fan(s), Dining Area, Family Room Off Kitchen, Formal/Separate Dining Room, Kitchen - Eat-In, Kitchen - Gourmet, Kitchen - Island, Kitchen - Table Space, Pantry, Primary Bath(s), Upgraded Countertops, Wood Floors
Hot Water Natural Gas
Heating Forced Air
Cooling Central A/C
Flooring Hardwood, Partially Carpeted
Equipment Built-In Microwave, Dishwasher, Disposal, Dryer, Oven/Range - Gas, Refrigerator, Stainless Steel Appliances, Washer
Appliance Built-In Microwave, Dishwasher, Disposal, Dryer, Oven/Range - Gas, Refrigerator, Stainless Steel Appliances, Washer
Heat Source Natural Gas
Exterior
Garage Spaces 1.0
Parking On Site 1
Amenities Available Tot Lots/Playground, Pool - Outdoor, Reserved/Assigned Parking
Water Access N
Accessibility None
Total Parking Spaces 1
Garage N
Building
Story 3
Sewer Public Sewer
Water Public
Architectural Style Colonial
Level or Stories 3
Additional Building Above Grade, Below Grade
New Construction N
Schools
Elementary Schools Hunters Woods
Middle Schools Hughes
High Schools South Lakes
School District Fairfax County Public Schools
Others
HOA Fee Include Common Area Maintenance,Trash,Snow Removal,Management
Senior Community No
Tax ID 0261 05D 0038
Ownership Fee Simple
SqFt Source Assessor
Special Listing Condition Standard
Read Less

Bought with Jason E Townsend • Compass





