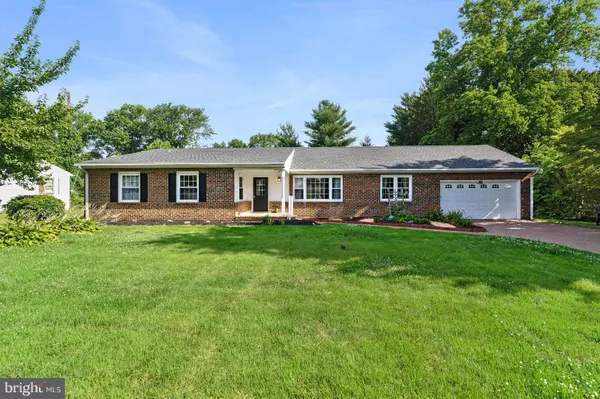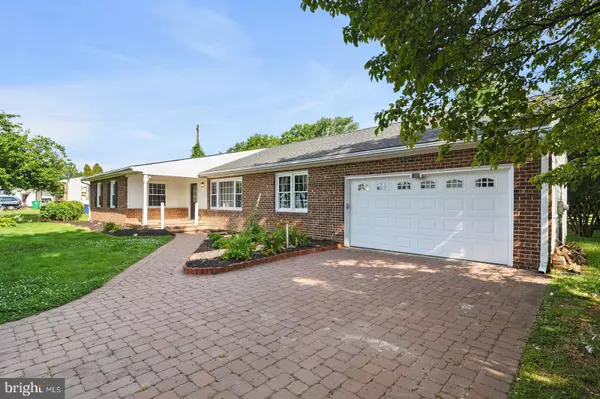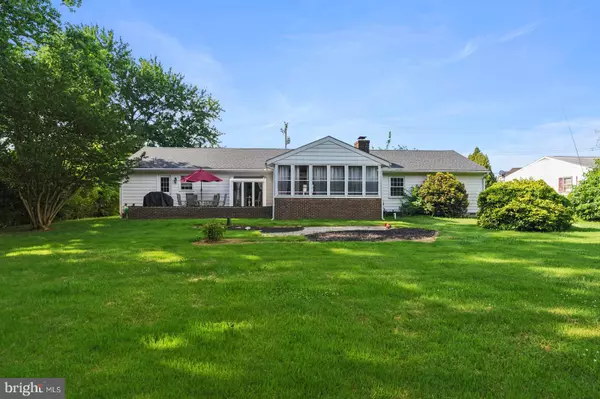For more information regarding the value of a property, please contact us for a free consultation.
1357 VOSHELLS MILL STAR HILL RD Dover, DE 19901
Want to know what your home might be worth? Contact us for a FREE valuation!

Our team is ready to help you sell your home for the highest possible price ASAP
Key Details
Sold Price $290,000
Property Type Single Family Home
Sub Type Detached
Listing Status Sold
Purchase Type For Sale
Square Footage 1,864 sqft
Price per Sqft $155
Subdivision None Available
MLS Listing ID DEKT2000490
Sold Date 10/05/21
Style Ranch/Rambler
Bedrooms 4
Full Baths 3
HOA Y/N N
Abv Grd Liv Area 1,864
Originating Board BRIGHT
Year Built 1969
Annual Tax Amount $1,031
Tax Year 2021
Lot Size 0.410 Acres
Acres 0.41
Lot Dimensions 100.00 x 179.20
Property Description
Recently Reduced! Where to begin? Check out this beauty to be featured in the September Issue of Delaware Today Magazine in the Home and Garden Section under "Cool Ranches" . There are so many reasons why this home should be added to your tour today... for starters it is only available due to seller having to make a move to take care of a family member in need otherwise they would not be leaving the home that they love and have made so many memories in. To begin with the exterior brick and paver driveway speak to the quality of workmanship when home was originally built. The covered entry is welcoming and invites all whom enter to relax and stay awhile. From the moment you enter the front door, you will notice the open floor plan. The living/dining area will accommodate large gatherings and there are lots of options to take advantage of this space. The large front window brings in tons of natural light. Check out the original molding and wood doors throughout this lovely home whos condition speaks to how well this home has been maintained. The floor to ceiling fireplace strategically located in the center of the massive great room is wood burning and perfect for those winter nights sitting by a roaring fire. Another unique feature in this home is the breakfast nook perfect for that morning cup of coffee and enjoying the view of the private back yard. Let us not forget the large sunroom that adds lots of living space. The home checks off all the boxes. Located close to Dover Air Force Base and in the Caesar Rodney School District this brick home offers one floor Living with four bedrooms and three full baths. The extra bedroom and full bath will be greatly appreciated when accommodating overnight guests. Third Bath closest to laundry room is a huge plus and hard to find in a home with one story living. There is also an unfinished Basement for all your storage needs and it can be finished since it is already wired and ready to add more interior living space. Home includes attached garage and is move in ready. Recent updates include paint, new floor in main living area ( "flood" proof laminate) and carpet was replaced in hall and bedrooms (within last few weeks), new roof and septic system within the last 5 years. ( Septic has been inspected and septic certification available). New molding to be installed shortly. Enjoy preparing meals in the kitchen with Corian countertops. This home is unique in that it has 4 bedrooms and the two retro baths is more proof that the home has been lovingly taken care of. No HOA and almost a half acre so RVs and other toys are welcome. USDA eligible. Schedule your tour today!
Location
State DE
County Kent
Area Caesar Rodney (30803)
Zoning RS1
Rooms
Basement Unfinished
Main Level Bedrooms 4
Interior
Interior Features Breakfast Area, Carpet, Ceiling Fan(s), Dining Area, Family Room Off Kitchen, Floor Plan - Open, Formal/Separate Dining Room, Kitchen - Island, Pantry, Tub Shower, Upgraded Countertops
Hot Water Electric
Heating Central
Cooling Central A/C
Flooring Carpet, Laminated
Fireplaces Number 1
Fireplaces Type Wood
Equipment Cooktop, Dishwasher, Dryer, Oven - Wall, Washer, Water Heater
Fireplace Y
Appliance Cooktop, Dishwasher, Dryer, Oven - Wall, Washer, Water Heater
Heat Source Oil
Laundry Main Floor
Exterior
Parking Features Garage - Front Entry
Garage Spaces 1.0
Water Access N
Roof Type Shingle
Accessibility None
Attached Garage 1
Total Parking Spaces 1
Garage Y
Building
Story 1
Sewer On Site Septic
Water Well
Architectural Style Ranch/Rambler
Level or Stories 1
Additional Building Above Grade, Below Grade
Structure Type Dry Wall
New Construction N
Schools
School District Caesar Rodney
Others
Senior Community No
Tax ID NM-00-09517-01-2100-000
Ownership Fee Simple
SqFt Source Assessor
Acceptable Financing Cash, Conventional, FHA, VA, Rural Development
Listing Terms Cash, Conventional, FHA, VA, Rural Development
Financing Cash,Conventional,FHA,VA,Rural Development
Special Listing Condition Standard
Read Less

Bought with Connie J Stanley • RE/MAX Horizons





