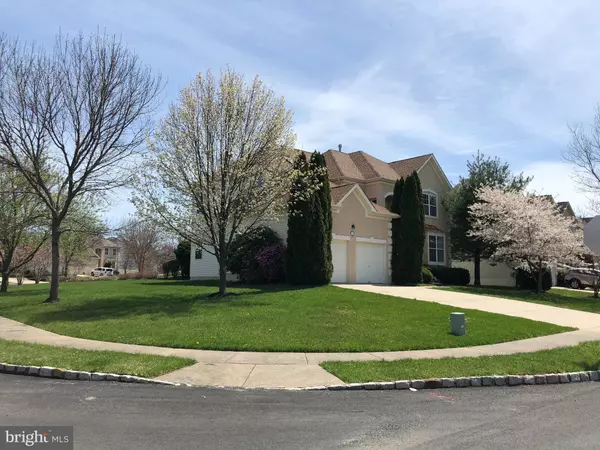For more information regarding the value of a property, please contact us for a free consultation.
3 EQUESTRIAN LN Cherry Hill, NJ 08003
Want to know what your home might be worth? Contact us for a FREE valuation!

Our team is ready to help you sell your home for the highest possible price ASAP
Key Details
Sold Price $585,000
Property Type Single Family Home
Sub Type Detached
Listing Status Sold
Purchase Type For Sale
Square Footage 2,692 sqft
Price per Sqft $217
Subdivision Short Hills
MLS Listing ID NJCD418278
Sold Date 06/25/21
Style Contemporary
Bedrooms 4
Full Baths 2
Half Baths 1
HOA Y/N N
Abv Grd Liv Area 2,692
Originating Board BRIGHT
Year Built 2000
Annual Tax Amount $16,516
Tax Year 2020
Lot Size 0.309 Acres
Acres 0.31
Lot Dimensions 96.00 x 140.00
Property Description
Welcome home to this beautiful, updated light and bright home situated on a large open corner lot in the desirable neighborhood of Short Hills. Walk into an open two story foyer showered with natural light, beautiful one year young solid hardwood floors throughout the main floor and beautiful trim work that was recently completed. Enjoy the spacious updated kitchen with beautiful wood cabinets, quarts countertops and raised backsplash, 36" La Toscana fireclay farmhouse sink, oversized refrigerator and plenty of storage. The kitchen flows to the open sunken family room. Upstairs you will enjoy the split floorplan with the large master suite apart from additional three bedrooms and another full bath. This home has an abundance of natural light flowing in thru all sides of the home. The basement is semi finished with a cabana and dry bar. The floors and kitchen were renovated summer of 2019, new trim molding, box trim, marble fireplace with trim surround was recently completed with a fresh coat of paint throughout the main living space of the home. Roof is about four years old. Location is key, located minutes to local shopping, dining, schools places of worship and minutes from major roads and highways. A MUST SEE!
Location
State NJ
County Camden
Area Cherry Hill Twp (20409)
Zoning RES
Rooms
Basement Sump Pump, Full
Interior
Interior Features Breakfast Area, Ceiling Fan(s), Crown Moldings, Chair Railings, Dining Area, Family Room Off Kitchen, Floor Plan - Traditional, Kitchen - Table Space, Pantry, Recessed Lighting, Skylight(s), Soaking Tub, Sprinkler System, Stall Shower, Tub Shower, Upgraded Countertops, Wainscotting, Walk-in Closet(s), Wet/Dry Bar, Window Treatments, Wood Floors, Carpet
Hot Water Natural Gas
Heating Central, Zoned
Cooling Central A/C, Zoned
Flooring Hardwood, Carpet
Fireplaces Number 1
Fireplaces Type Mantel(s), Marble, Screen, Wood
Equipment Built-In Microwave, Built-In Range, Dishwasher, Disposal, Dryer - Gas, Extra Refrigerator/Freezer, Oven - Self Cleaning, Oven/Range - Electric, Refrigerator, Freezer, Washer
Fireplace Y
Appliance Built-In Microwave, Built-In Range, Dishwasher, Disposal, Dryer - Gas, Extra Refrigerator/Freezer, Oven - Self Cleaning, Oven/Range - Electric, Refrigerator, Freezer, Washer
Heat Source Natural Gas
Laundry Main Floor
Exterior
Parking Features Garage - Front Entry, Inside Access
Garage Spaces 4.0
Water Access N
View Garden/Lawn
Roof Type Shingle
Accessibility None
Attached Garage 2
Total Parking Spaces 4
Garage Y
Building
Lot Description Corner, Open, Front Yard, SideYard(s), Level, Rear Yard
Story 2
Sewer No Septic System
Water Public
Architectural Style Contemporary
Level or Stories 2
Additional Building Above Grade, Below Grade
Structure Type 9'+ Ceilings,2 Story Ceilings
New Construction N
Schools
School District Cherry Hill Township Public Schools
Others
Senior Community No
Tax ID 09-00521 15-00001
Ownership Fee Simple
SqFt Source Assessor
Acceptable Financing Cash, Conventional
Listing Terms Cash, Conventional
Financing Cash,Conventional
Special Listing Condition Standard
Read Less

Bought with Stephen Selverian • Prime Realty Partners





