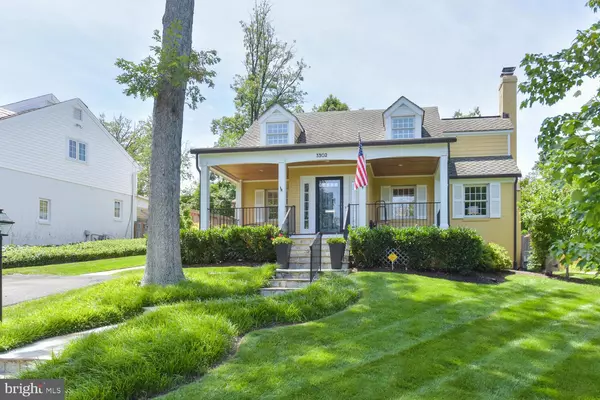For more information regarding the value of a property, please contact us for a free consultation.
3302 ELMORE DR Alexandria, VA 22302
Want to know what your home might be worth? Contact us for a FREE valuation!

Our team is ready to help you sell your home for the highest possible price ASAP
Key Details
Sold Price $1,425,500
Property Type Single Family Home
Sub Type Detached
Listing Status Sold
Purchase Type For Sale
Square Footage 2,709 sqft
Price per Sqft $526
Subdivision Beverley Hills
MLS Listing ID VAAX2000688
Sold Date 09/10/21
Style Cape Cod
Bedrooms 4
Full Baths 2
Half Baths 1
HOA Y/N N
Abv Grd Liv Area 2,489
Originating Board BRIGHT
Year Built 1939
Annual Tax Amount $14,376
Tax Year 2021
Lot Size 9,720 Sqft
Acres 0.22
Property Description
Amazingly beautiful expanded Cape Cod on a quiet street in Beverley Hills! This home has been meticulously renovated from top to bottom. Nothing has been missed! Main level features include a large gourmet kitchen with breakfast bar overlooking a bright and comfortable family room with stone fireplace, dining room, private office/library, large living room with wood burning fireplace, mudroom and a half bathroom. Upstairs you will find four bedrooms including the primary suite with gas fireplace and a newly remodeled spa-inspired bathroom, three additional bedrooms and one with a roof deck! The generously sized hall bathroom has been remodeled and the laundry is also conveniently on the upper level. The lower level is perfectly set up as a recreation room and has a built out wine cellar. Enjoy the summer mornings and evenings on one of the many porches and grill out on the back deck. With a beautifully landscaped, flat yard, this home truly has it all! Located around the corner from "The Pit" playground, only a few minutes to Del Ray, Old Town, DCA, and Washington DC.
Location
State VA
County Alexandria City
Zoning R 8
Rooms
Other Rooms Living Room, Dining Room, Primary Bedroom, Bedroom 2, Bedroom 4, Kitchen, Family Room, Laundry, Office, Recreation Room, Storage Room, Bathroom 3
Basement Partially Finished, Interior Access
Interior
Interior Features Attic, Built-Ins, Ceiling Fan(s), Crown Moldings, Family Room Off Kitchen, Formal/Separate Dining Room, Kitchen - Gourmet, Primary Bath(s), Recessed Lighting, Sprinkler System, Upgraded Countertops, Walk-in Closet(s), Window Treatments, Wood Floors
Hot Water Natural Gas
Heating Forced Air, Zoned
Cooling Central A/C, Zoned
Flooring Hardwood, Carpet
Fireplaces Number 3
Fireplaces Type Gas/Propane, Wood
Equipment Disposal, Dishwasher, Dryer, Exhaust Fan, Microwave, Oven/Range - Gas, Refrigerator, Washer, Water Heater - Tankless
Fireplace Y
Appliance Disposal, Dishwasher, Dryer, Exhaust Fan, Microwave, Oven/Range - Gas, Refrigerator, Washer, Water Heater - Tankless
Heat Source Natural Gas
Laundry Upper Floor
Exterior
Exterior Feature Porch(es), Patio(s), Deck(s)
Fence Wood, Rear
Water Access N
Accessibility None
Porch Porch(es), Patio(s), Deck(s)
Garage N
Building
Story 3
Sewer Public Sewer
Water Public
Architectural Style Cape Cod
Level or Stories 3
Additional Building Above Grade, Below Grade
New Construction N
Schools
Elementary Schools Charles Barrett
Middle Schools George Washington
High Schools Alexandria City
School District Alexandria City Public Schools
Others
Senior Community No
Tax ID 014.03-10-36
Ownership Fee Simple
SqFt Source Assessor
Security Features Electric Alarm
Special Listing Condition Standard
Read Less

Bought with Khalil Alexander El-Ghoul • Glass House Real Estate





