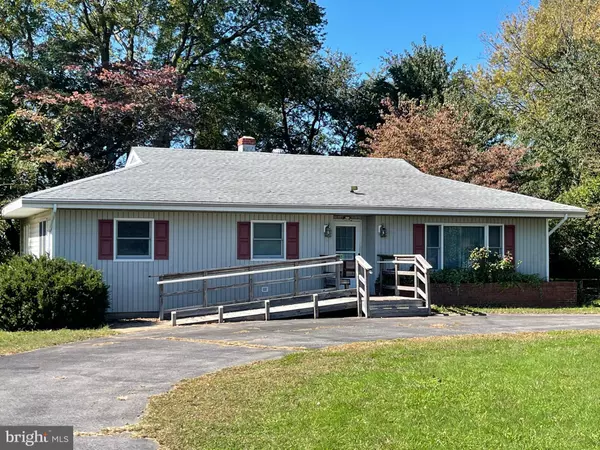For more information regarding the value of a property, please contact us for a free consultation.
949 WYOMING MILL RD Dover, DE 19904
Want to know what your home might be worth? Contact us for a FREE valuation!

Our team is ready to help you sell your home for the highest possible price ASAP
Key Details
Sold Price $235,000
Property Type Single Family Home
Sub Type Detached
Listing Status Sold
Purchase Type For Sale
Square Footage 1,620 sqft
Price per Sqft $145
Subdivision None Available
MLS Listing ID DEKT2010514
Sold Date 06/24/22
Style Ranch/Rambler
Bedrooms 3
Full Baths 1
Half Baths 1
HOA Y/N N
Abv Grd Liv Area 1,620
Originating Board BRIGHT
Year Built 1954
Annual Tax Amount $672
Tax Year 2020
Lot Size 0.500 Acres
Acres 0.5
Property Description
Great opportunity to buy in agricultural setting. No HOA, No city taxes, Large country lot. This ranch style house built in 1954 has 3 bedrooms, and one and a half baths. Nice large family room added to rear of house includes a gas Franklin Stove. The kitchen has many special designed cabinet features. Be sure to check out each cabinet for hideaway shelves for extra storage with easy access. The driveway is horseshoe shaped for easy access. New septic system just installed. The house is fully functional, but needs some cosmetic updates.
Location
State DE
County Kent
Area Capital (30802)
Zoning AC
Rooms
Basement Partial
Main Level Bedrooms 3
Interior
Interior Features Central Vacuum, Combination Dining/Living, Floor Plan - Traditional
Hot Water Oil
Heating Baseboard - Hot Water
Cooling Central A/C
Flooring Carpet, Wood, Other
Equipment Cooktop, Dryer - Electric, Exhaust Fan, Extra Refrigerator/Freezer, Humidifier, Oven - Wall, Refrigerator, Washer, Water Heater
Appliance Cooktop, Dryer - Electric, Exhaust Fan, Extra Refrigerator/Freezer, Humidifier, Oven - Wall, Refrigerator, Washer, Water Heater
Heat Source Oil
Laundry Main Floor
Exterior
Water Access N
Roof Type Asbestos Shingle
Accessibility Grab Bars Mod, Ramp - Main Level
Garage N
Building
Lot Description Level, Open, Rear Yard
Story 1
Foundation Concrete Perimeter
Sewer Gravity Sept Fld
Water Well
Architectural Style Ranch/Rambler
Level or Stories 1
Additional Building Above Grade, Below Grade
New Construction N
Schools
Middle Schools Caesar Rod
High Schools Caesar Rodney
School District Caesar Rodney
Others
Senior Community No
Tax ID ED-00-08500-01-1200-000
Ownership Fee Simple
SqFt Source Estimated
Acceptable Financing Cash, Conventional
Listing Terms Cash, Conventional
Financing Cash,Conventional
Special Listing Condition Standard
Read Less

Bought with Catherine Casmay • Sky Realty





