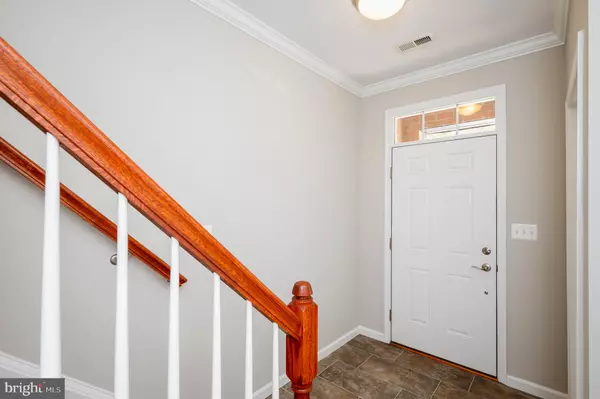For more information regarding the value of a property, please contact us for a free consultation.
1304 LOWMAN ST Baltimore, MD 21230
Want to know what your home might be worth? Contact us for a FREE valuation!

Our team is ready to help you sell your home for the highest possible price ASAP
Key Details
Sold Price $570,000
Property Type Townhouse
Sub Type Interior Row/Townhouse
Listing Status Sold
Purchase Type For Sale
Square Footage 2,070 sqft
Price per Sqft $275
Subdivision Locust Point
MLS Listing ID MDBA2043642
Sold Date 06/29/22
Style Contemporary
Bedrooms 3
Full Baths 3
HOA Fees $58/ann
HOA Y/N Y
Abv Grd Liv Area 2,070
Originating Board BRIGHT
Year Built 2012
Annual Tax Amount $10,351
Tax Year 2021
Property Description
Stunning & Stylish - Move right into this gorgeous 3 Bedroom/3 Full Bath townhome in a wonderful location in the desirable Townes at Locust Point. Convenient to area shopping yet well off the beaten track, this hidden enclave with it's 3-4 level townhome does not disappoint! Beautiful moldings & White Wood Blinds throughout. Entry level bedroom (#3) w/new carpet , full bath, utility room, coat closet and entry to the oversized 2 car garage and additional driveway parking. Gourmet Granite & Stainless Kitchen w/a Breakfast Bar & Pantry overlooks the open Family Room & access to the generously sized, rear "no maintenance" deck. Spacious Dining Room/area faces the front of the home with lots of light and additional room to entertain. Full size stackable front loaders on this level as well. Upper Level Bedrooms include Primary Bedroom Suite with new carpet, walk in closet and large Primary Bathroom w/walk in Ceramic Shower & Double Sink Vanity. Bedroom #2 is the remaining 2 Bedrooms combined for one LARGE bedroom w/2 closets that can accomodate a bed(s), and office set up. (Buyer can install a wall back to make the original layout into 2 bedrooms if desired). Hall Bath is nicely appointed as well with a Ceramic Tub/Shower combo. Access to the roof top deck has a wet bar & a built in wine cooler by the entrance for your entertaining needs. How convenient! Great size front to back rooftop deck w/safety railings and fabulous views of the Harbor! New Carpet & Paint - 5/22, Roof 2012, New AC Compressor 8/21, HWH-4/21, IceMaker - AS IS. McHenry Row is nearby, and for all you dog lovers, don't forget Latrobe Dog Park is within walking distance!!! Make your appointment today to see this stunning new listing!
Location
State MD
County Baltimore City
Zoning R-8
Rooms
Other Rooms Dining Room, Primary Bedroom, Bedroom 2, Kitchen, Family Room, Utility Room, Bathroom 2, Primary Bathroom
Interior
Interior Features Carpet, Crown Moldings, Dining Area, Entry Level Bedroom, Family Room Off Kitchen, Flat, Floor Plan - Open, Kitchen - Gourmet, Primary Bath(s), Recessed Lighting, Soaking Tub, Stall Shower, Tub Shower, Upgraded Countertops, Walk-in Closet(s), Window Treatments, Wood Floors
Hot Water Natural Gas
Heating Forced Air
Cooling Central A/C
Equipment Built-In Microwave, Dishwasher, Disposal, Dryer, Exhaust Fan, Oven - Self Cleaning, Dryer - Electric, Oven/Range - Gas, Refrigerator, Range Hood, Stainless Steel Appliances, Washer - Front Loading, Dryer - Front Loading, Water Heater
Window Features Double Hung,Vinyl Clad
Appliance Built-In Microwave, Dishwasher, Disposal, Dryer, Exhaust Fan, Oven - Self Cleaning, Dryer - Electric, Oven/Range - Gas, Refrigerator, Range Hood, Stainless Steel Appliances, Washer - Front Loading, Dryer - Front Loading, Water Heater
Heat Source Natural Gas
Exterior
Parking Features Garage - Rear Entry, Garage Door Opener, Inside Access, Built In
Garage Spaces 4.0
Water Access N
Accessibility None
Attached Garage 2
Total Parking Spaces 4
Garage Y
Building
Story 4
Foundation Other
Sewer Public Sewer
Water Public
Architectural Style Contemporary
Level or Stories 4
Additional Building Above Grade, Below Grade
New Construction N
Schools
School District Baltimore City Public Schools
Others
Pets Allowed Y
HOA Fee Include Common Area Maintenance,Management,Reserve Funds
Senior Community No
Tax ID 0324122002B043
Ownership Fee Simple
SqFt Source Estimated
Special Listing Condition Standard
Pets Allowed Dogs OK, Cats OK
Read Less

Bought with Kelly N. Knock • Compass





